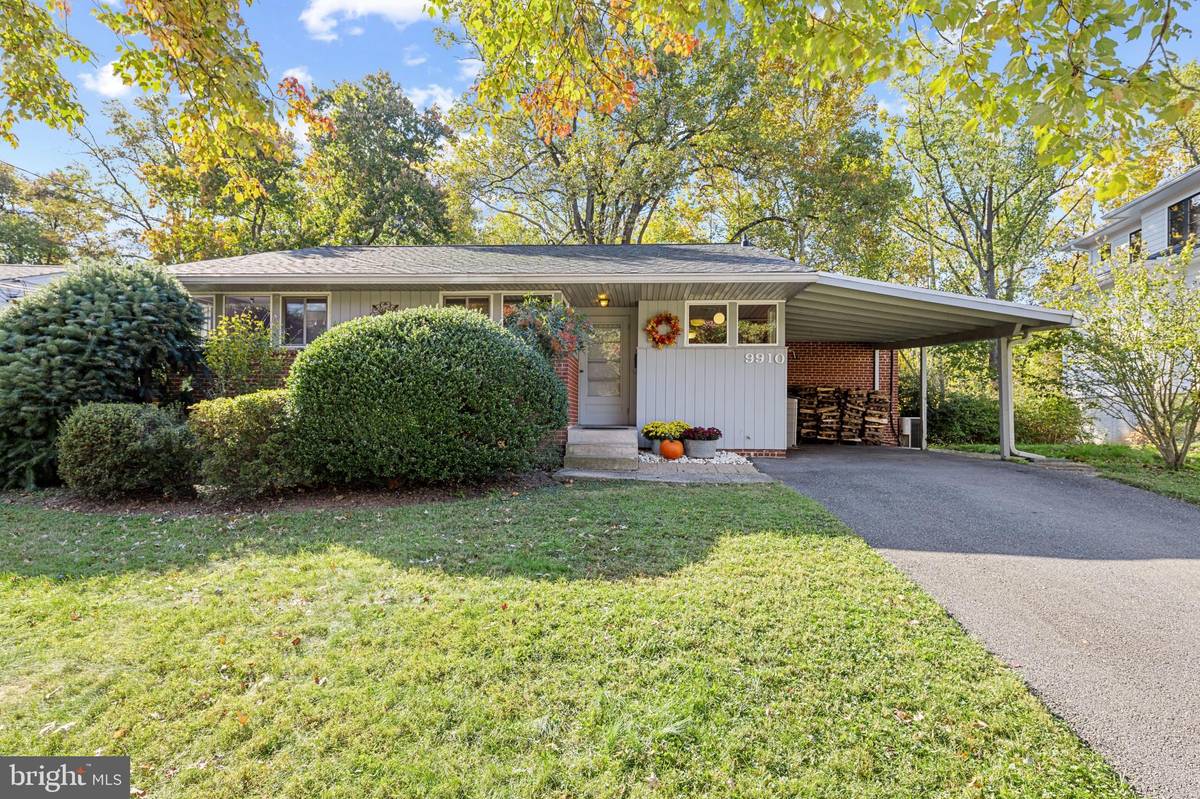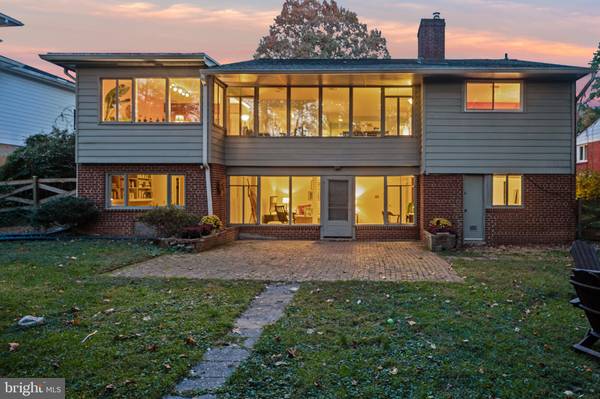$1,075,000
$950,000
13.2%For more information regarding the value of a property, please contact us for a free consultation.
9910 PARKWOOD DR Bethesda, MD 20814
5 Beds
3 Baths
2,334 SqFt
Key Details
Sold Price $1,075,000
Property Type Single Family Home
Sub Type Detached
Listing Status Sold
Purchase Type For Sale
Square Footage 2,334 sqft
Price per Sqft $460
Subdivision Parkwood
MLS Listing ID MDMC2152704
Sold Date 11/22/24
Style Ranch/Rambler,Mid-Century Modern
Bedrooms 5
Full Baths 3
HOA Y/N N
Abv Grd Liv Area 1,402
Originating Board BRIGHT
Year Built 1953
Annual Tax Amount $8,673
Tax Year 2024
Lot Size 0.302 Acres
Acres 0.3
Property Description
Hold on to your house-hunting hats—9910 Parkwood Drive is here to steal the show! This mid-century marvel is sitting pretty on a rare .3 ACRE LOT backing directly onto Rock Creek Park and bursting with natural light and style. Enjoying one of the largest lots in sought after Parkwood, this delightful home offers the ultimate in tranquility, space and convenience.
Step inside and the wall of windows will dazzle you with stunning tree-filled views. The main level boasts a sun-soaked living room with cozy wood-burning fireplace, dining room overlooking the park that’s perfect for dinner parties, kitchen with eat-in nook, and three bedrooms, including the primary with its own en-suite bath. Added bonus is an attic that offers additional storage.
Ready for more? Head down to the finished lower level into a massive family/rec room with a second fireplace and—you guessed it—another wall of windows, because who doesn’t want more nature views? There’s also a 4th bedroom, a 5th bedroom or office, another full bathroom, and 330 square feet of storage/laundry space to keep everything tidy.
The backyard is magic: a brick patio, towering trees, and a fenced yard perfect for BBQs, firepit hangouts, and fun. Throw in a carport, storage for firewood, and a shed; you’ve got everything you need for easy living.
Plus, you’re just a hop, skip, and a jump (okay, less than ¾ mile) to the Grosvenor/Strathmore Metro, 495 & 270, and only two blocks from the local elementary school. Oh, and did we mention updates? New roof in 2021, wood floors in 2013!
Mark your calendar for the OPEN HOUSE on Saturday, October 26th, from 12 pm to 3 pm.
Trust us—run, don’t walk! This Parkwood treasure won’t last long!
OFFER DEADLINE: Monday, 10/28 at 5:00 pm.
Location
State MD
County Montgomery
Zoning R60
Direction East
Rooms
Other Rooms Living Room, Dining Room, Primary Bedroom, Bedroom 2, Bedroom 3, Bedroom 4, Bedroom 5, Kitchen, Laundry, Recreation Room, Primary Bathroom, Full Bath
Basement Other, Connecting Stairway, Daylight, Full, Improved, Interior Access, Outside Entrance, Rear Entrance, Shelving, Sump Pump
Main Level Bedrooms 3
Interior
Interior Features Combination Dining/Living, Combination Kitchen/Dining, Dining Area, Entry Level Bedroom, Floor Plan - Traditional, Kitchen - Eat-In, Kitchen - Table Space, Primary Bath(s), Bathroom - Stall Shower, Wood Floors, Attic/House Fan, Attic, Bathroom - Walk-In Shower, Carpet, Built-Ins, Breakfast Area, Chair Railings, Formal/Separate Dining Room, Recessed Lighting
Hot Water Natural Gas
Heating Forced Air, Radiant, Baseboard - Electric, Baseboard - Hot Water
Cooling Central A/C
Flooring Wood, Ceramic Tile, Carpet, Heated
Fireplaces Number 2
Fireplaces Type Wood
Equipment Dishwasher, Disposal, Microwave, Refrigerator, Stove, Water Heater, Washer, Dryer - Front Loading, Extra Refrigerator/Freezer, Oven - Self Cleaning, Stainless Steel Appliances
Furnishings No
Fireplace Y
Window Features Casement,Replacement
Appliance Dishwasher, Disposal, Microwave, Refrigerator, Stove, Water Heater, Washer, Dryer - Front Loading, Extra Refrigerator/Freezer, Oven - Self Cleaning, Stainless Steel Appliances
Heat Source Electric, Natural Gas
Laundry Lower Floor
Exterior
Exterior Feature Brick, Patio(s)
Garage Spaces 2.0
Fence Wood
Utilities Available Cable TV, Natural Gas Available
Waterfront N
Water Access N
View Trees/Woods, Garden/Lawn, Scenic Vista
Roof Type Asphalt
Accessibility None
Porch Brick, Patio(s)
Total Parking Spaces 2
Garage N
Building
Lot Description Backs - Parkland, Backs to Trees, Private, Rear Yard, Secluded, Trees/Wooded
Story 2
Foundation Concrete Perimeter
Sewer Public Sewer
Water Public
Architectural Style Ranch/Rambler, Mid-Century Modern
Level or Stories 2
Additional Building Above Grade, Below Grade
New Construction N
Schools
Elementary Schools Kensington Parkwood
Middle Schools North Bethesda
High Schools Walter Johnson
School District Montgomery County Public Schools
Others
Senior Community No
Tax ID 161301142793
Ownership Fee Simple
SqFt Source Assessor
Horse Property N
Special Listing Condition Standard
Read Less
Want to know what your home might be worth? Contact us for a FREE valuation!

Our team is ready to help you sell your home for the highest possible price ASAP

Bought with John P. R. Lee • RE/MAX Realty Services






