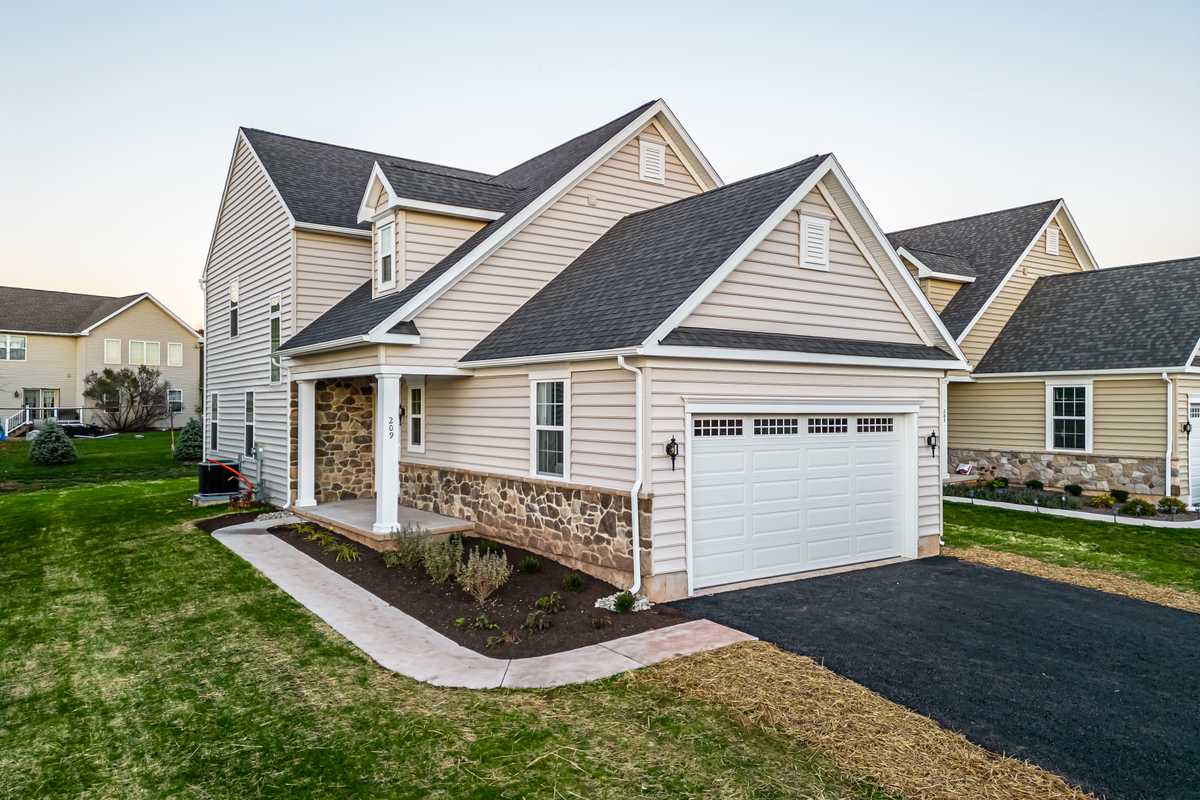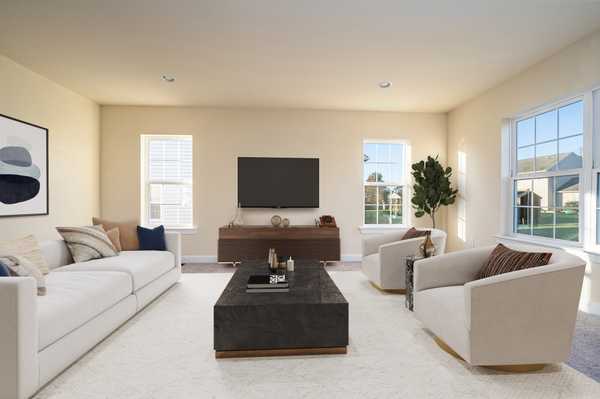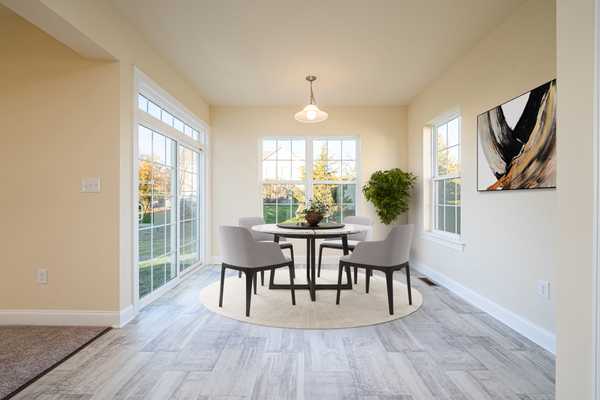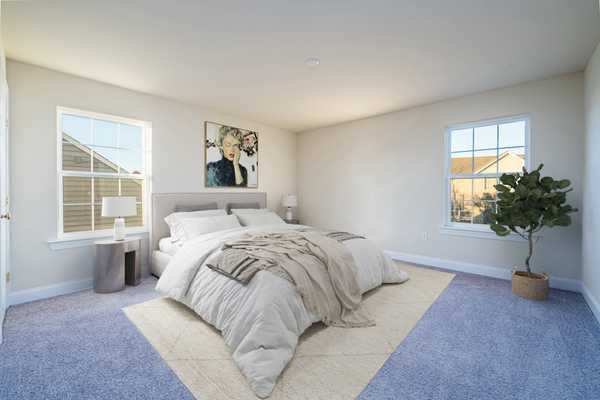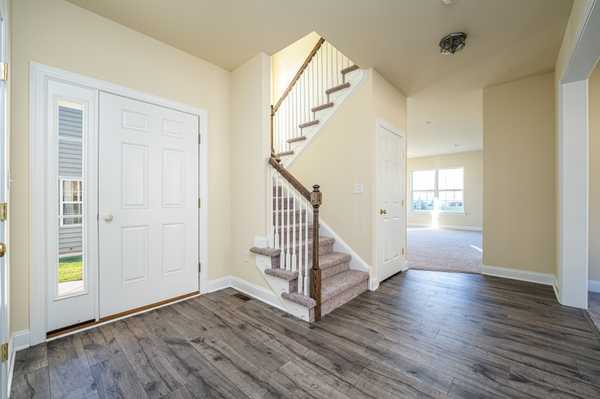REQUEST A TOUR If you would like to see this home without being there in person, select the "Virtual Tour" option and your agent will contact you to discuss available opportunities.
In-PersonVirtual Tour
$ 569,780
Est. payment /mo
Open 11/19 1PM-3PM
209 Hampton Ct Harleysville, PA 19438
3 Beds
2.5 Baths
2,151 SqFt
OPEN HOUSE
Sat Nov 19, 1:00pm - 3:00pm
UPDATED:
Key Details
Property Type Single Family Home
Listing Status Active
Purchase Type For Sale
Square Footage 2,151 sqft
Price per Sqft $264
Bedrooms 3
Full Baths 2
Half Baths 1
HOA Fees $150
Year Built 2022
Property Description
This pristine new construction in desirable Harleysville provides me with all the space and features I've been yearning for. As soon as I step inside, I'm awed by the abundance of natural light that spills through the approximately 2,151 square feet of living space. The welcoming foyer leads me to an open family room and kitchen that is perfect for my family's needs. Entertaining will be a joy thanks to the open-concept floor plan, and cooking will be a dream in my commodious new kitchen that features stylish white cabinetry, stainless steel appliances and sweeping granite countertops. First-floor laundry will be so convenient too! I love retreating to my master bedroom on the second floor. It offers a stunning full bath and a spacious walk-in closet. Down the hall is a full bath and two additional bedrooms that have ample closet space. Additional features of my home include a 7'x12'-6" breakfast extension and a 9' foundation. My home is also conveniently located near the PA Turnpike entrance, Henning's Market, Evansburg State Park, golf courses, and tons of appetizing restaurants!
Location
State PA
County Montgomery
Rooms
Basement Unfinished
Interior
Interior Features Breakfast Area, Carpet, Combination Dining/living, Combination Kitchen/living, Family Room Off Kitchen, Floor Plan - Open, Kitchen - Eat-in, Kitchen - Island, Pantry, Tub Shower, Walk-in Closet(s), Wood Floors
Heating Forced Air
Cooling Central A/c
Flooring Carpet, Engineered Wood, Laminated
Building
Sewer Public
Water Public
New Construction Y
Listed by Geoff Horrocks • Keller Williams Real Estate
GET MORE INFORMATION
QUICK SEARCH

