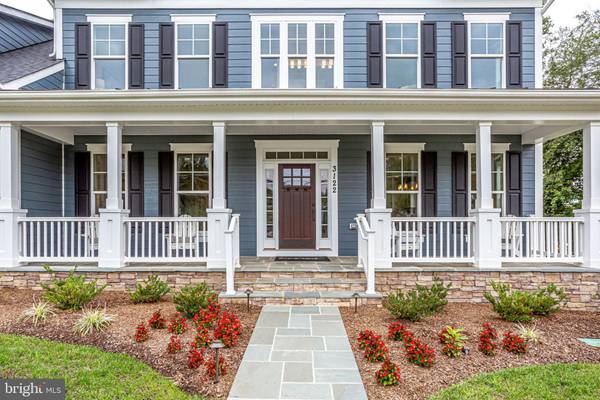
0 LARRY RD Fairfax, VA 22030
6 Beds
6 Baths
6,440 SqFt
UPDATED:
10/10/2024 01:12 PM
Key Details
Property Type Single Family Home
Sub Type Detached
Listing Status Pending
Purchase Type For Sale
Square Footage 6,440 sqft
Price per Sqft $279
Subdivision Braddock Road
MLS Listing ID VAFX2125362
Style Craftsman
Bedrooms 6
Full Baths 5
Half Baths 1
HOA Y/N N
Abv Grd Liv Area 4,811
Originating Board BRIGHT
Annual Tax Amount $6,381
Tax Year 2023
Lot Size 5.395 Acres
Acres 5.4
Property Description
Working from home is easy and enjoyable w/the main Study located in the front of the home where you can enjoy peace and quiet away from the main living area. On the upper level, the shining star is the layout of the huge Primary Suite with Sitting Room and over-sized Walk-In Closets. Clients tell us the access to the Walk-In Closet from both the bedroom and bathroom is one of the homes best design features. The Owner’s bedroom also features two box ceilings. The Owner’s bathroom features a large Frameless Shower, Soaking Tub as well as great storage with dual sinks & vanities. Each of the 3 additional upper level bedrooms are ample size with one on-suite bath and one buddy bath. The basement features a huge finished Rec Room, Media Room, Bedroom, and full Bathroom. Our homes always include quality features with a whole house fan on the second level improving the air quality, humidifier, electronic air cleaner, and abundant recessed lighting. Our best in class 10 year transferable Builder’s Warranty, 2X6 upgraded framing, thermal insulation, and pest tubes in the exterior walls and much more round out the features of this home.
Location
State VA
County Fairfax
Zoning 030
Rooms
Other Rooms Living Room, Dining Room, Primary Bedroom, Bedroom 2, Bedroom 3, Bedroom 4, Bedroom 5, Kitchen, Family Room, Foyer, Laundry, Mud Room, Recreation Room, Media Room, Bedroom 6, Primary Bathroom, Full Bath, Half Bath
Basement Connecting Stairway, Daylight, Full, Fully Finished, Rear Entrance, Sump Pump
Main Level Bedrooms 1
Interior
Interior Features Air Filter System, Attic, Carpet, Crown Moldings, Dining Area, Family Room Off Kitchen, Floor Plan - Open, Kitchen - Eat-In, Kitchen - Gourmet, Kitchen - Table Space, Kitchen - Island, Pantry, Primary Bath(s), Recessed Lighting, Bathroom - Soaking Tub, Bathroom - Stall Shower, Upgraded Countertops, Walk-in Closet(s), Wood Floors, Water Treat System
Hot Water 60+ Gallon Tank, Bottled Gas
Heating Central
Cooling Central A/C
Flooring Hardwood, Ceramic Tile, Carpet
Fireplaces Number 1
Fireplaces Type Gas/Propane
Equipment Stainless Steel Appliances, ENERGY STAR Refrigerator, Cooktop, Oven - Double, Oven - Wall, Microwave, Range Hood, Dishwasher, Disposal, Water Heater - High-Efficiency
Fireplace Y
Window Features ENERGY STAR Qualified,Insulated,Low-E
Appliance Stainless Steel Appliances, ENERGY STAR Refrigerator, Cooktop, Oven - Double, Oven - Wall, Microwave, Range Hood, Dishwasher, Disposal, Water Heater - High-Efficiency
Heat Source Propane - Owned
Laundry Has Laundry
Exterior
Exterior Feature Porch(es)
Garage Garage Door Opener, Garage - Side Entry, Inside Access
Garage Spaces 6.0
Utilities Available Electric Available, Propane, Water Available
Waterfront N
Water Access N
View Garden/Lawn, Trees/Woods
Roof Type Architectural Shingle,Asphalt
Street Surface Paved
Accessibility None
Porch Porch(es)
Attached Garage 3
Total Parking Spaces 6
Garage Y
Building
Lot Description Backs to Trees
Story 3
Foundation Slab
Sewer Not Applied for Permit, Septic = # of BR
Water Public Hook-up Available
Architectural Style Craftsman
Level or Stories 3
Additional Building Above Grade, Below Grade
Structure Type 9'+ Ceilings,Dry Wall
New Construction Y
Schools
Elementary Schools Fairfax Villa
Middle Schools Frost
High Schools Woodson
School District Fairfax County Public Schools
Others
Senior Community No
Tax ID 0563 01 0024A
Ownership Fee Simple
SqFt Source Estimated
Special Listing Condition Standard







