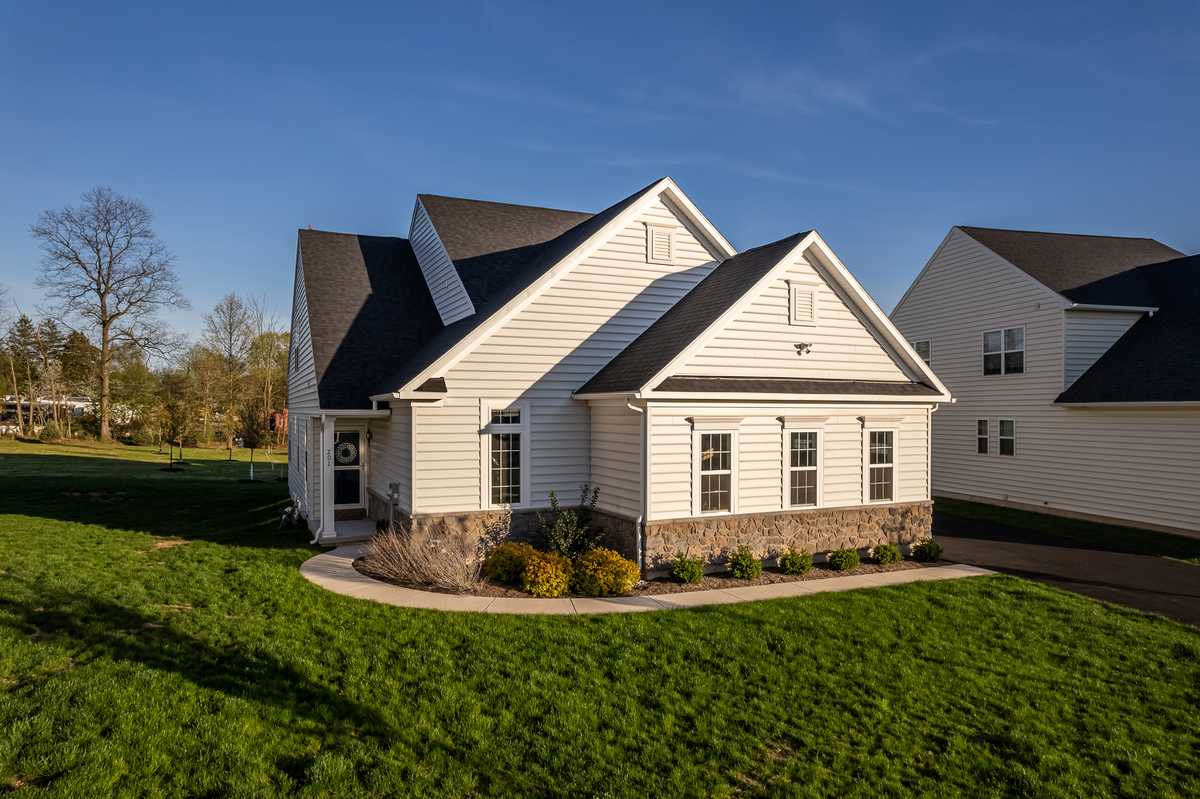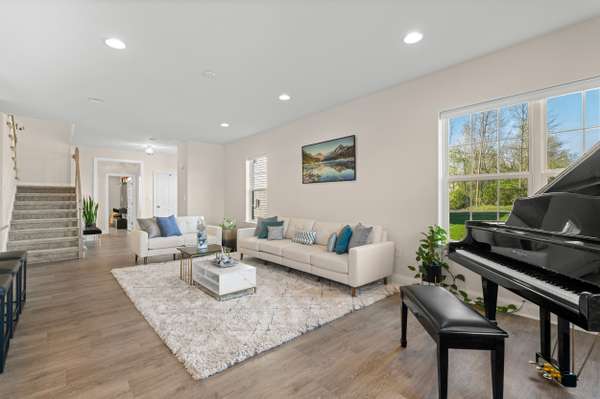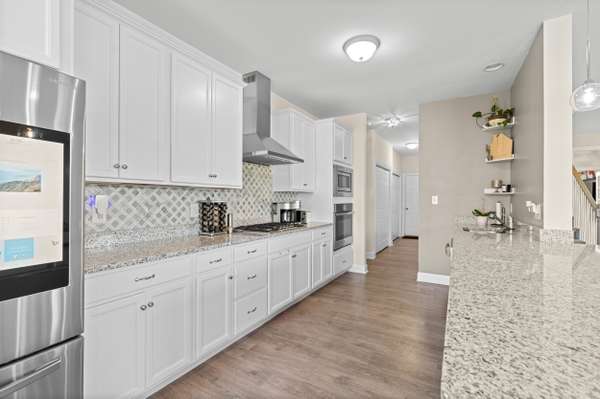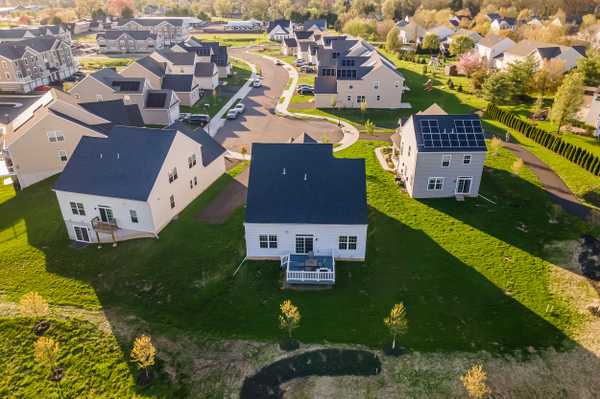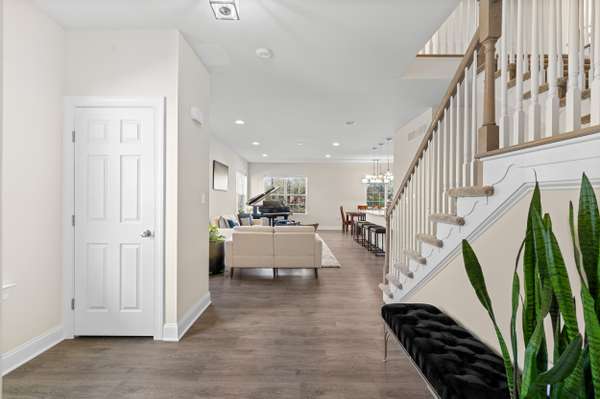REQUEST A TOUR If you would like to see this home without being there in person, select the "Virtual Tour" option and your agent will contact you to discuss available opportunities.
In-PersonVirtual Tour

$ 725,000
Est. payment /mo
Active
201 Hampton Ct Harleysville, PA 19438-2451
4 Beds
3.5 Baths
2,656 SqFt
UPDATED:
06/12/2024 05:06 PM
Key Details
Property Type Single Family Home
Listing Status Active
Purchase Type For Sale
Square Footage 2,656 sqft
Price per Sqft $272
Bedrooms 4
Full Baths 3
Half Baths 1
HOA Fees $186
Year Built 2022
Lot Size 164 Sqft
Property Description
In the desirable neighborhood of Mainland Pointe stands a charming newly built house that I am thrilled to call my home! As I drive to the end of the quiet cul-de-sac, and pull into my driveway, I notice the lovely landscaping and nearby walking-path. I can already envision taking a stroll down the path on a warm night with my family. Stepping inside, I'm immediately embraced by the warmth of natural sunlight pouring into each room throughout the first floor. The space is open and will be perfect for all the entertaining I plan to do! The flooring is modern, and the paint color is neutral…it is move-in ready! Off the family room is the kitchen, which is truly a dream. The kitchen offers white cabinets, granite countertops, stylish tile backsplash, pendant lights, built-in range, and built-in oven and microwave all of which are GE appliances and stainless steel. The peninsula provides even more countertop space and seating when I am hosting lager gatherings. The kitchen seamlessly flows into the dining room. I will be hosting my family this year for the holidays and since the space is expansive, I know everyone will be able to gather around comfortably. Around the corner is the powder room that showcases lovely upgrades and a bonus room that will be perfect for my home office, work out room or playroom. I love that I have options! The best part about this home is the first-floor master suite! The room is spacious, offers a walk-in closet and a full ensuite. The bathroom has a double sink vanity, modern light fixtures, neutral color tile and a sizable stall shower. Up on the second floor are three additional bedrooms and a full bathroom. The bedrooms are bright and airy and offer ample closet space. The hall bathroom offers an expansive vanity, updated fixtures, and a tub shower. Down on the lower level is the basement. Currently, it is unfinished but has so much potential. It has 9' ceilings and is very spacious! If I ever decide to finish the space in the future, I can envision making an awesome media room and a place for all my friends and family to hang out and watch a good movie! During the warmer months, I plan to retreat outside and unwind from a busy day. My home has a deck that offers lovely views, and it is so peaceful. I might even get a green thumb and build a small garden! Another reason why I love this home is because of the location. Nearby is Henning's Market, Lederach Golf Course, Branchwood Park, Spring Mountain Ski Slopes, the Turnpike entrance and tons of shops and restaurants to enjoy. I have found my own slice of heaven and I can’t wait to call it all mine!
Location
State PA
County Montgomery
Listed by Moments Real Estate • Moments Real Estate

GET MORE INFORMATION
QUICK SEARCH

