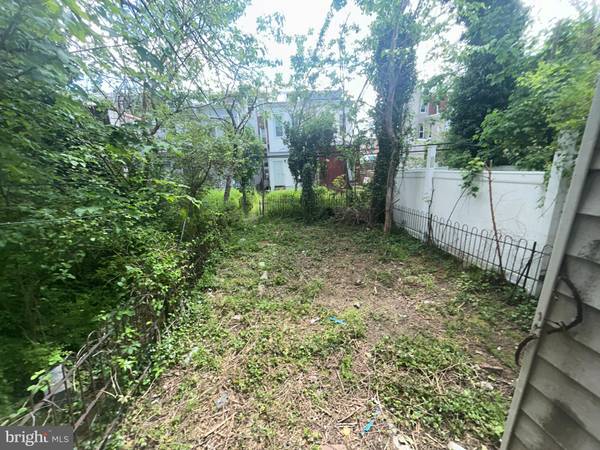
GET MORE INFORMATION
$ 170,000
$ 180,000 5.6%
41 N PAXON ST Philadelphia, PA 19139
2,108 SqFt
UPDATED:
Key Details
Sold Price $170,000
Property Type Multi-Family
Sub Type Interior Row/Townhouse
Listing Status Sold
Purchase Type For Sale
Square Footage 2,108 sqft
Price per Sqft $80
MLS Listing ID PAPH2353076
Sold Date 12/04/24
Style Other
Abv Grd Liv Area 2,108
Originating Board BRIGHT
Year Built 1920
Annual Tax Amount $5,427
Tax Year 2024
Lot Size 1,792 Sqft
Acres 0.04
Lot Dimensions 16.00 x 112.00
Property Description
Prime Investment Opportunity: Welcome to this exceptional 3-unit property nestled on the desirable unit block of North Paxon Street. Whether you’re an investor seeking steady rental income or a savvy buyer looking for a multifamily home, this gem offers incredible potential.
First floor unit has a large living room and kitchen 2 to 3 bedrooms and exits to rear fenced yard.
Unit 2R - has one room, a bathroom and kitchen. This could be an efficiency or 1 bedroom unit.
Unit 2F is a bi-level unit, which has a large living area and kitchen, up one level to the third floor there are 2 bedrooms and a full bathroom.
Basement, which is accessible from front of the building runs the entire length of the building, featuring 3 heaters, 3 hot water heaters, separate gas and electric.
This is a HUD property, case #446-301916. HUD home sold "AS IS".
Buyer is responsible for ALL transfer tax. Managed by Raine &Company.
All offers that require financing must include a Lender's written pre-approval letter or proof of funds, which must include the case # & the address. All lenders must be willing to lend on an "AS IS "condition. The utilities are off so PLEASE use CAUTION.
The buyer's agent must be present for all showings & inspections. All property information including "property condition report" is available on the web. Municipalities requiring City Certs are at the Buyer's expense. Buyers agents must obtain all required certs. Visit the HUD website (in agent remarks) for deadlines and bidding or to view more properties. Buyer pays all transfer tax, U&O & conveyancing fees. This property is IE (Insured escrow). Please check HUD website for investor availability prior to bidding.
Schedule your appointment today and remember - THE HIGHEST BID WINS!!
Location
State PA
County Philadelphia
Area 19139 (19139)
Zoning RM1
Rooms
Basement Front Entrance
Interior
Hot Water Natural Gas
Heating Hot Water
Cooling None
Fireplace N
Heat Source Natural Gas
Exterior
Exterior Feature Porch(es)
Utilities Available None
Water Access N
Street Surface Black Top
Accessibility None
Porch Porch(es)
Road Frontage City/County
Garage N
Building
Foundation Permanent
Sewer Public Sewer
Water Public
Architectural Style Other
Additional Building Above Grade, Below Grade
New Construction N
Schools
School District The School District Of Philadelphia
Others
Tax ID 441108000
Ownership Fee Simple
SqFt Source Assessor
Acceptable Financing Cash, Private
Listing Terms Cash, Private
Financing Cash,Private
Special Listing Condition REO (Real Estate Owned)

Bought with Joseph Catroppa • BHHS Fox & Roach-Center City Walnut






