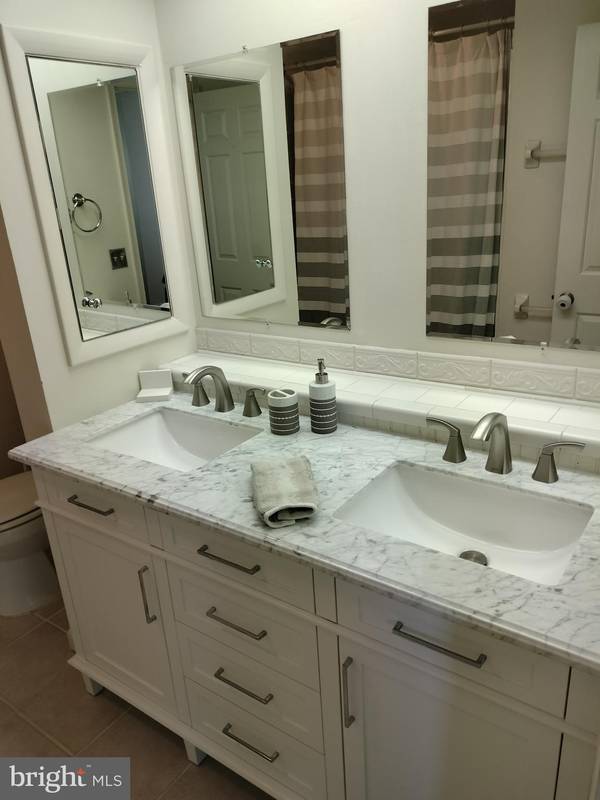
1128 PEGGY DR Hummelstown, PA 17036
3 Beds
3 Baths
2,152 SqFt
UPDATED:
11/04/2024 10:32 PM
Key Details
Property Type Townhouse
Sub Type End of Row/Townhouse
Listing Status Active
Purchase Type For Sale
Square Footage 2,152 sqft
Price per Sqft $137
Subdivision Oakmont
MLS Listing ID PADA2036394
Style Traditional
Bedrooms 3
Full Baths 2
Half Baths 1
HOA Fees $310/mo
HOA Y/N Y
Abv Grd Liv Area 1,426
Originating Board BRIGHT
Year Built 1979
Annual Tax Amount $3,897
Tax Year 2024
Property Description
The main level has open concept with living/dining with built in shelving, a wood burning fireplace with double french doors accessing a large deck. The lower level has a garage, laundry, office/bedroom and full bath. Home has hardwood floors, marble and tile floors and kitchen island with wine cooler. The upper level holds 2 large bedrooms with jack/jill bath with soak tub. Also included are appliances- washer, dryer, range, refrigerator, microwave, wine cooler. HOA does yard work, and outside maintenance. This property will not last long.
Location
State PA
County Dauphin
Area Derry Twp (14024)
Zoning RES
Rooms
Basement Daylight, Partial, Garage Access, Heated, Outside Entrance, Partially Finished, Shelving
Interior
Interior Features Breakfast Area, Carpet, Central Vacuum, Dining Area, Kitchen - Island, Stove - Wood, Walk-in Closet(s), Window Treatments, Wine Storage
Hot Water Electric
Heating Heat Pump - Electric BackUp
Cooling Central A/C
Flooring Carpet, Ceramic Tile, Hardwood
Fireplaces Number 1
Inclusions Range/Oven, Refrigerator, Washer, Dryer, Microwave, Wine Cooler
Equipment Dishwasher, Disposal, Microwave, Oven/Range - Electric, Refrigerator, Dryer - Electric, Washer
Fireplace Y
Appliance Dishwasher, Disposal, Microwave, Oven/Range - Electric, Refrigerator, Dryer - Electric, Washer
Heat Source Electric
Laundry Lower Floor
Exterior
Garage Basement Garage
Garage Spaces 1.0
Utilities Available Electric Available, Cable TV Available
Amenities Available None
Waterfront N
Water Access N
Roof Type Shingle
Accessibility None
Attached Garage 1
Total Parking Spaces 1
Garage Y
Building
Story 3
Foundation Block
Sewer Public Sewer
Water Public
Architectural Style Traditional
Level or Stories 3
Additional Building Above Grade, Below Grade
Structure Type Dry Wall
New Construction N
Schools
Elementary Schools Hershey Early Childhood Center
High Schools Hershey High School
School District Derry Township
Others
HOA Fee Include All Ground Fee
Senior Community No
Tax ID 24-076-001-000-0000
Ownership Condominium
Acceptable Financing Cash, Conventional
Horse Property N
Listing Terms Cash, Conventional
Financing Cash,Conventional
Special Listing Condition Standard







