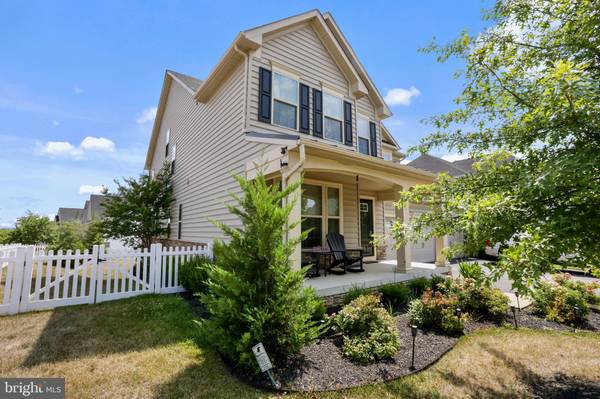
808 CENTRAL AVE Brunswick, MD 21716
6 Beds
7 Baths
6,056 SqFt
UPDATED:
09/24/2024 04:05 AM
Key Details
Property Type Single Family Home
Sub Type Detached
Listing Status Active
Purchase Type For Sale
Square Footage 6,056 sqft
Price per Sqft $136
Subdivision Brunswick Crossing
MLS Listing ID MDFR2052022
Style Contemporary
Bedrooms 6
Full Baths 6
Half Baths 1
HOA Fees $108/mo
HOA Y/N Y
Abv Grd Liv Area 4,470
Originating Board BRIGHT
Year Built 2018
Annual Tax Amount $11,757
Tax Year 2024
Lot Size 8,688 Sqft
Acres 0.2
Property Description
Step inside to find a beautifully designed main level featuring a spacious bedroom with a private full bath. The gourmet kitchen is a chef’s delight, equipped with stainless steel appliances, granite countertops, and a large center island with a breakfast bar. Adjacent is the charming breakfast room with vaulted ceilings, perfect for your morning coffee. Entertain guests in the formal dining room or relax by the fireplace in the cozy family room.
The first upper level is dedicated to comfort and elegance, housing the luxurious primary suite complete with two walk-in closets and an attached bathroom featuring a double vanity and large stall shower with bench seating. This level also includes a junior suite with a private bathroom, two additional bedrooms, a loft, a laundry room, and another full bathroom.
The second upper level offers an additional bedroom and full bathroom and an additional loft providing privacy and comfort for guests or family members.
The lower level is an entertainer’s dream, featuring a game room, media room, another bedroom, and a full bathroom. This space is perfect for hosting gatherings or enjoying family movie nights.
Living in Brunswick Crossing means more than just a beautiful home; it’s a lifestyle. The community offers an array of amenities designed to enhance your everyday life, including a community center with meeting rooms, a game room, a prep kitchen, and lounge areas. The fitness facilities are top-notch, featuring a well-equipped fitness center and a yoga studio. For swimming, there is a 25-meter pool, a kiddie pool, and a splash zone. The community boasts over 26 miles of walking and biking trails. Sports enthusiasts will love the tennis courts, basketball courts, and athletic fields for soccer and baseball. Parks and playgrounds provide areas for children and families to gather, and there is a dog park with separate areas for small and large dogs. Additionally, the community garden allows residents to grow their own plants and vegetables. Brunswick Marketplace, including Weis Markets, offers convenient access to groceries and other essentials.
Location
State MD
County Frederick
Zoning PUD
Rooms
Other Rooms Dining Room, Primary Bedroom, Sitting Room, Bedroom 2, Bedroom 3, Bedroom 4, Bedroom 5, Kitchen, Game Room, Family Room, Foyer, Breakfast Room, Bedroom 1, Laundry, Loft, Mud Room, Office, Recreation Room, Storage Room, Media Room, Bathroom 2, Bathroom 3, Primary Bathroom, Full Bath, Half Bath, Additional Bedroom
Basement Rear Entrance, Sump Pump, Fully Finished, Shelving, Space For Rooms, Walkout Level, Windows
Main Level Bedrooms 1
Interior
Interior Features Breakfast Area, Family Room Off Kitchen, Kitchen - Gourmet, Kitchen - Island, Dining Area, Upgraded Countertops, Crown Moldings, Chair Railings, Primary Bath(s), Wet/Dry Bar, Wood Floors, Recessed Lighting, Bar, Carpet, Ceiling Fan(s), Entry Level Bedroom, Floor Plan - Open, Pantry, Sprinkler System, Bathroom - Stall Shower, Bathroom - Tub Shower, Wainscotting, Walk-in Closet(s)
Hot Water Tankless
Heating Forced Air, Programmable Thermostat, Zoned
Cooling Central A/C, Programmable Thermostat, Zoned
Flooring Carpet, Ceramic Tile, Hardwood
Fireplaces Number 1
Fireplaces Type Gas/Propane, Mantel(s), Stone
Equipment Washer/Dryer Hookups Only, Cooktop, Dishwasher, Disposal, Exhaust Fan, Freezer, Icemaker, Oven - Self Cleaning, Oven - Double, Oven - Wall, Oven/Range - Gas, Refrigerator, Water Heater - Tankless, Built-In Microwave, Stainless Steel Appliances
Furnishings No
Fireplace Y
Window Features Low-E,Double Pane,Screens,Vinyl Clad
Appliance Washer/Dryer Hookups Only, Cooktop, Dishwasher, Disposal, Exhaust Fan, Freezer, Icemaker, Oven - Self Cleaning, Oven - Double, Oven - Wall, Oven/Range - Gas, Refrigerator, Water Heater - Tankless, Built-In Microwave, Stainless Steel Appliances
Heat Source Natural Gas
Laundry Has Laundry, Upper Floor
Exterior
Exterior Feature Deck(s), Porch(es)
Garage Garage Door Opener, Garage - Front Entry, Inside Access
Garage Spaces 6.0
Fence Rear, Vinyl
Utilities Available Under Ground
Amenities Available Bike Trail, Club House, Common Grounds, Exercise Room, Jog/Walk Path, Picnic Area, Pool - Outdoor, Recreational Center, Soccer Field, Tennis Courts, Tot Lots/Playground
Waterfront N
Water Access N
Roof Type Shingle
Accessibility Doors - Lever Handle(s)
Porch Deck(s), Porch(es)
Parking Type Driveway, Attached Garage
Attached Garage 3
Total Parking Spaces 6
Garage Y
Building
Lot Description Landscaping, Corner
Story 4
Foundation Concrete Perimeter
Sewer Public Sewer
Water Public
Architectural Style Contemporary
Level or Stories 4
Additional Building Above Grade, Below Grade
Structure Type 9'+ Ceilings,Dry Wall,Cathedral Ceilings
New Construction N
Schools
Elementary Schools Brunswick
Middle Schools Brunswick
High Schools Brunswick
School District Frederick County Public Schools
Others
Pets Allowed Y
HOA Fee Include Common Area Maintenance,Management,Pool(s),Recreation Facility,Road Maintenance,Snow Removal,Trash
Senior Community No
Tax ID 1125594696
Ownership Fee Simple
SqFt Source Assessor
Security Features Fire Detection System,Sprinkler System - Indoor,Carbon Monoxide Detector(s),Smoke Detector
Acceptable Financing Cash, Conventional
Horse Property N
Listing Terms Cash, Conventional
Financing Cash,Conventional
Special Listing Condition Standard
Pets Description No Pet Restrictions







