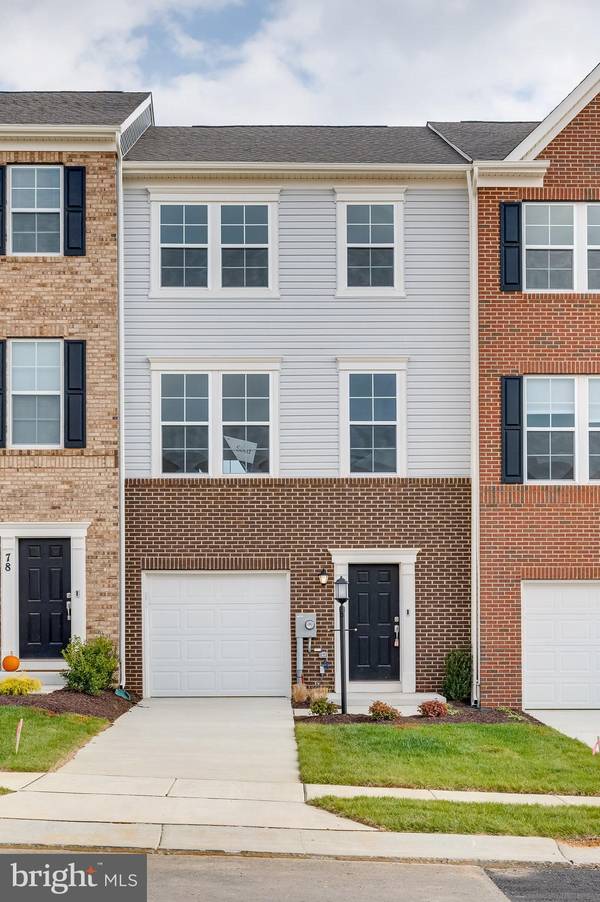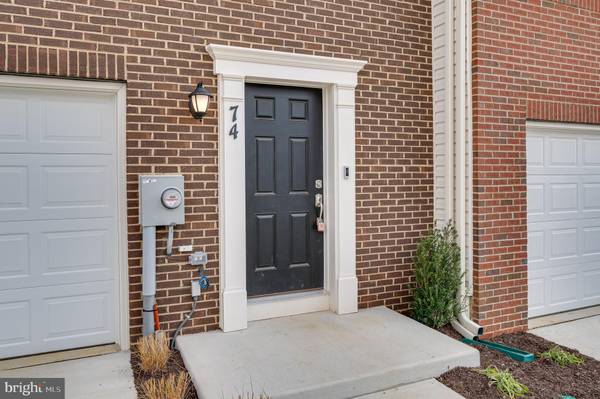
74 STRATTON DRIVE Charles Town, WV 25414
3 Beds
4 Baths
1,922 SqFt
UPDATED:
11/12/2024 12:01 PM
Key Details
Property Type Townhouse
Sub Type Interior Row/Townhouse
Listing Status Pending
Purchase Type For Rent
Square Footage 1,922 sqft
Subdivision Norborne Glebe
MLS Listing ID WVJF2013288
Style Colonial
Bedrooms 3
Full Baths 2
Half Baths 2
HOA Fees $50/mo
HOA Y/N Y
Abv Grd Liv Area 1,922
Originating Board BRIGHT
Year Built 2022
Lot Size 2,178 Sqft
Acres 0.05
Property Description
Applicant(s) must be able to pass credit/background/eviction check. Pets are case by case with additional non-refundable pet deposit. No Smoking. Security deposit and first month rent upfront. Home is available , YOU MUST APPLY THROUGH THE RENT SPREE LINK.
Call LISTING AGENT to schedule your tour!
Location
State WV
County Jefferson
Zoning RESIDENTIAL
Rooms
Other Rooms Living Room, Dining Room, Kitchen, Basement
Basement Daylight, Full, Front Entrance, Garage Access, Fully Finished, Heated, Interior Access, Rear Entrance, Walkout Level, Windows
Interior
Interior Features Carpet, Combination Kitchen/Dining, Floor Plan - Open, Kitchen - Island, Pantry, Recessed Lighting, Bathroom - Tub Shower, Window Treatments
Hot Water Electric
Heating Heat Pump(s)
Cooling Central A/C
Flooring Carpet, Ceramic Tile, Laminated
Equipment Built-In Microwave, Dishwasher, Dryer, Refrigerator, Stove, Washer, Water Heater
Furnishings No
Fireplace N
Appliance Built-In Microwave, Dishwasher, Dryer, Refrigerator, Stove, Washer, Water Heater
Heat Source Electric
Exterior
Exterior Feature Deck(s), Patio(s)
Garage Basement Garage, Garage - Front Entry, Garage Door Opener, Inside Access
Garage Spaces 1.0
Utilities Available Cable TV Available, Electric Available, Phone Available, Sewer Available, Water Available
Waterfront N
Water Access N
View Panoramic, Mountain, Street
Roof Type Architectural Shingle
Street Surface Black Top,Concrete
Accessibility None
Porch Deck(s), Patio(s)
Road Frontage Private
Attached Garage 1
Total Parking Spaces 1
Garage Y
Building
Lot Description Cleared, Front Yard, Rear Yard
Story 3
Foundation Concrete Perimeter, Permanent, Slab
Sewer Public Sewer
Water Public
Architectural Style Colonial
Level or Stories 3
Additional Building Above Grade
Structure Type 9'+ Ceilings,Dry Wall
New Construction Y
Schools
School District Jefferson County Schools
Others
Pets Allowed Y
HOA Fee Include Common Area Maintenance,Management,Pool(s),Road Maintenance,Snow Removal,Trash
Senior Community No
Tax ID NO TAX RECORD
Ownership Other
SqFt Source Estimated
Horse Property N
Pets Description Case by Case Basis







