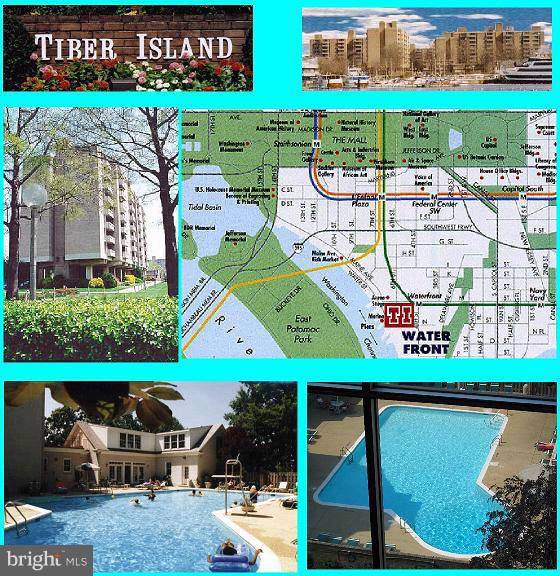
430 M ST SW #N-804 Washington, DC 20024
2 Beds
2 Baths
1,220 SqFt
UPDATED:
09/24/2024 05:02 AM
Key Details
Property Type Condo
Sub Type Condo/Co-op
Listing Status Active
Purchase Type For Sale
Square Footage 1,220 sqft
Price per Sqft $737
Subdivision Waterfront
MLS Listing ID DCDC2154800
Style Contemporary
Bedrooms 2
Full Baths 2
Condo Fees $595/mo
HOA Y/N N
Abv Grd Liv Area 1,220
Originating Board BRIGHT
Year Built 1966
Annual Tax Amount $2,600
Tax Year 2024
Property Description
Location
State DC
County Washington
Zoning 123
Direction West
Rooms
Other Rooms Living Room, Dining Room, Primary Bedroom, Bedroom 2, Kitchen, Foyer
Main Level Bedrooms 2
Interior
Interior Features Combination Dining/Living, Built-Ins, Primary Bath(s), Window Treatments, Wood Floors, WhirlPool/HotTub, Upgraded Countertops, Floor Plan - Open, Crown Moldings, Recessed Lighting, Bathroom - Stall Shower, Bathroom - Tub Shower, Walk-in Closet(s), Dining Area, Kitchen - Gourmet, Bathroom - Soaking Tub
Hot Water Natural Gas, Oil
Heating Forced Air, Zoned
Cooling Central A/C, Zoned
Flooring Ceramic Tile, Hardwood, Wood
Fireplaces Number 1
Fireplaces Type Free Standing
Equipment Dishwasher, Disposal, Exhaust Fan, Icemaker, Microwave, Oven/Range - Gas, Range Hood, Refrigerator, Water Dispenser
Fireplace Y
Window Features Double Pane,Energy Efficient
Appliance Dishwasher, Disposal, Exhaust Fan, Icemaker, Microwave, Oven/Range - Gas, Range Hood, Refrigerator, Water Dispenser
Heat Source Natural Gas, Oil
Laundry Common
Exterior
Exterior Feature Balcony
Garage Covered Parking, Garage Door Opener
Garage Spaces 2.0
Utilities Available Cable TV Available, Cable TV, Electric Available, Natural Gas Available, Phone Available, Sewer Available
Amenities Available Community Center, Elevator, Exercise Room, Extra Storage, Party Room, Pool - Outdoor, Recreational Center, Security, Other, Common Grounds, Cable, Club House, Fax/Copying, Fitness Center, Laundry Facilities, Library, Meeting Room, Picnic Area, Reserved/Assigned Parking, Storage Bin, Swimming Pool
Waterfront Y
Water Access Y
View Water, City, River, Scenic Vista, Marina, Harbor, Panoramic
Roof Type Concrete,Rubber
Accessibility Other, Ramp - Main Level
Porch Balcony
Total Parking Spaces 2
Garage Y
Building
Story 1
Unit Features Mid-Rise 5 - 8 Floors
Sewer Public Sewer
Water Public
Architectural Style Contemporary
Level or Stories 1
Additional Building Above Grade
New Construction N
Schools
School District District Of Columbia Public Schools
Others
Pets Allowed Y
HOA Fee Include Common Area Maintenance,Custodial Services Maintenance,Management,Insurance,Pool(s),Recreation Facility,Reserve Funds,Sewer,Snow Removal,Trash,Laundry,Other,Lawn Care Front,Lawn Care Rear,Lawn Care Side,Lawn Maintenance,Ext Bldg Maint,Health Club,Broadband,Taxes
Senior Community No
Tax ID 1234
Ownership Cooperative
Security Features Desk in Lobby,Exterior Cameras,Fire Detection System,Surveillance Sys,Intercom,Main Entrance Lock,Monitored,Resident Manager,24 hour security
Acceptable Financing Conventional, Negotiable, Seller Financing, Other, Cash, Lease Purchase
Horse Property N
Listing Terms Conventional, Negotiable, Seller Financing, Other, Cash, Lease Purchase
Financing Conventional,Negotiable,Seller Financing,Other,Cash,Lease Purchase
Special Listing Condition Standard
Pets Description Breed Restrictions, Cats OK, Dogs OK







