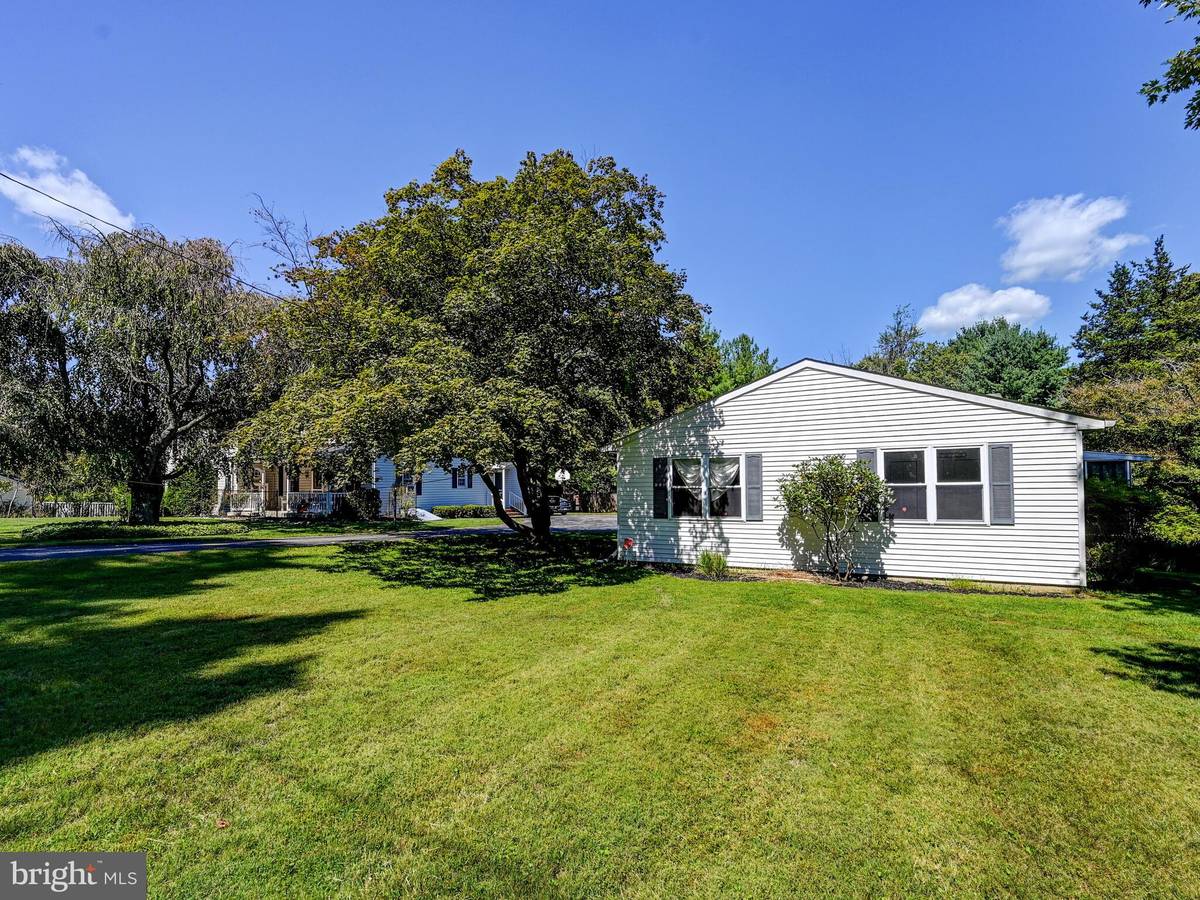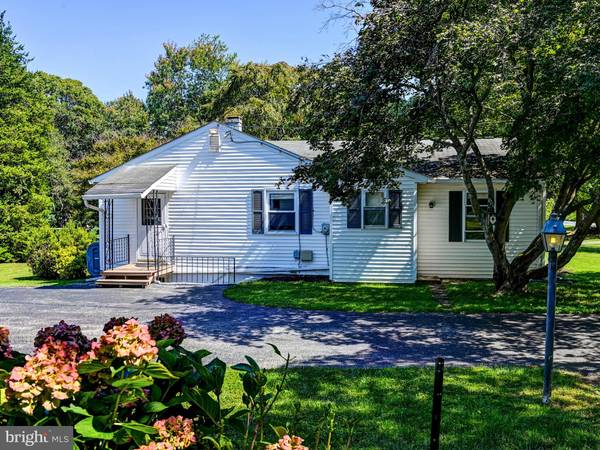
1704 BROADWAY RD Lutherville Timonium, MD 21093
2 Beds
1 Bath
1,174 SqFt
UPDATED:
11/05/2024 01:14 PM
Key Details
Property Type Single Family Home
Sub Type Detached
Listing Status Active
Purchase Type For Sale
Square Footage 1,174 sqft
Price per Sqft $298
Subdivision Timonium
MLS Listing ID MDBC2106812
Style Ranch/Rambler
Bedrooms 2
Full Baths 1
HOA Y/N N
Abv Grd Liv Area 1,174
Originating Board BRIGHT
Year Built 1953
Annual Tax Amount $2,953
Tax Year 2024
Lot Size 0.640 Acres
Acres 0.64
Lot Dimensions 1.00 x
Property Description
Seller will consider Package deal of 2 properties and homes sold together, 1706 and 1704 Broadway, plus 2 detached garages, a 2 bay garage and an oversized 3 bay garage, see MLS#MDBC2106372 for information on other property, 1706 Broadway. Total Finished above grade square footage for both homes is 3408 square feet.
Location
State MD
County Baltimore
Zoning R
Direction South
Rooms
Other Rooms Living Room, Bedroom 2, Kitchen, Basement, Bedroom 1, Mud Room, Bathroom 1, Screened Porch
Basement Daylight, Partial, Full, Interior Access, Outside Entrance, Poured Concrete, Unfinished
Main Level Bedrooms 2
Interior
Interior Features Bathroom - Walk-In Shower, Carpet
Hot Water Electric
Heating Forced Air
Cooling Central A/C
Flooring Carpet
Equipment Built-In Microwave, Dishwasher, Dryer, Dryer - Electric, Washer, Oven/Range - Electric, Refrigerator
Furnishings No
Fireplace N
Appliance Built-In Microwave, Dishwasher, Dryer, Dryer - Electric, Washer, Oven/Range - Electric, Refrigerator
Heat Source Oil
Laundry Dryer In Unit, Has Laundry, Main Floor, Washer In Unit
Exterior
Exterior Feature Porch(es), Screened
Garage Spaces 2.0
Waterfront N
Water Access N
Roof Type Shingle
Accessibility Level Entry - Main
Porch Porch(es), Screened
Total Parking Spaces 2
Garage N
Building
Story 2
Foundation Block
Sewer Septic = # of BR
Water Well
Architectural Style Ranch/Rambler
Level or Stories 2
Additional Building Above Grade, Below Grade
Structure Type Dry Wall
New Construction N
Schools
Elementary Schools Fort Garrison
Middle Schools Pikesville
High Schools Pikesville
School District Baltimore County Public Schools
Others
Pets Allowed Y
Senior Community No
Tax ID 04080819033728
Ownership Fee Simple
SqFt Source Assessor
Acceptable Financing Cash, Conventional
Horse Property N
Listing Terms Cash, Conventional
Financing Cash,Conventional
Special Listing Condition Standard
Pets Description No Pet Restrictions







