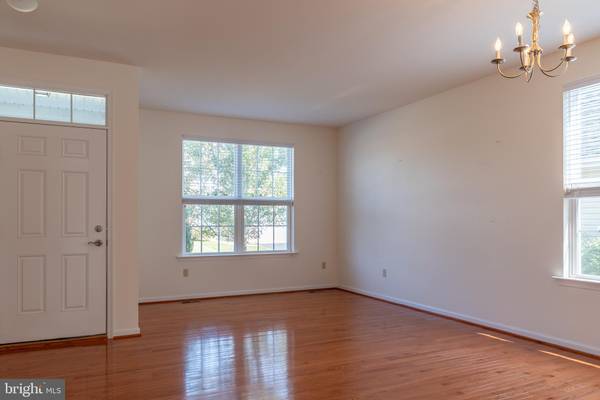
1355 CREEKSIDE LN Quakertown, PA 18951
3 Beds
3 Baths
2,659 SqFt
UPDATED:
09/24/2024 06:03 AM
Key Details
Property Type Single Family Home
Sub Type Detached
Listing Status Pending
Purchase Type For Sale
Square Footage 2,659 sqft
Price per Sqft $206
Subdivision Renaissance Morgan C
MLS Listing ID PABU2079102
Style Cape Cod,Loft
Bedrooms 3
Full Baths 3
HOA Fees $230/mo
HOA Y/N Y
Abv Grd Liv Area 2,659
Originating Board BRIGHT
Year Built 2016
Annual Tax Amount $7,278
Tax Year 2024
Lot Size 6,534 Sqft
Acres 0.15
Lot Dimensions 54x121
Property Description
Morgan Creek. Better than new is this home which features a fantastic open floor plan with 9 ft.
ceilings and has great lines of sight with abundant natural light spilling in from the large
windows. The richly colored Gleaming Hardwood floors carry throughout most of the first floor
adding a touch of elegance. Upon entering you will find a Huge Living/Dining room combo,
Gourmet Island Kitchen with Breakfast area, upgraded 42inch Cabinets, Island with Bar
Seating, Stainless Steel Appliances, Recessed Lighting, Gas Cooking and a large Pantry.
Entertain friends or just relax by the Gas Fireplace in the Family Room with Vaulted Ceiling and
Recessed Lighting. Access to the maintenance free Deck is from the Family Room. The
Primary Bedroom features a Beautiful Tray Ceiling, a Large Walk-in Closet, Double Vanity,
Soaking Tub and a separate Shower with Gorgeous Glass Surrounding. The main level also
includes a Large 2nd Bedroom, Full Bath, Laundry Room and access to a Large 2 Car Garage
with Opener. Upstairs you will find a Beautiful 19x17 Loft area PLUS a 3rd Bedroom and Full
Bath. The HUGE Insulated Basement has an Outside Exit. This home comes complete with a
Central Vac System, Custom Blinds and Economical Natural Gas Heat. Residents have access to
the Club House, Pool, well-appointed Fitness Center and Library. This home is convenient to
Shopping, Golf, Restaurants and Major Highways. Schedule your appointment today! You will
happy that you did.
Location
State PA
County Bucks
Area Richland Twp (10136)
Zoning RA
Rooms
Other Rooms Living Room, Primary Bedroom, Bedroom 2, Bedroom 3, Kitchen, Family Room, Laundry, Loft
Basement Full, Poured Concrete, Sump Pump, Walkout Stairs
Main Level Bedrooms 2
Interior
Interior Features Carpet, Ceiling Fan(s), Combination Dining/Living, Family Room Off Kitchen, Kitchen - Eat-In, Kitchen - Gourmet, Kitchen - Island, Pantry, Walk-in Closet(s), Wood Floors
Hot Water Natural Gas
Heating Forced Air
Cooling Ceiling Fan(s), Central A/C
Flooring Carpet, Hardwood, Vinyl
Fireplaces Number 1
Fireplaces Type Gas/Propane
Inclusions Washer/Dryer and Refrigerator all in As-Is Condition
Equipment Built-In Microwave, Dishwasher, Disposal, Dryer, Oven - Self Cleaning, Refrigerator, Washer
Fireplace Y
Window Features Insulated
Appliance Built-In Microwave, Dishwasher, Disposal, Dryer, Oven - Self Cleaning, Refrigerator, Washer
Heat Source Natural Gas
Laundry Main Floor
Exterior
Exterior Feature Deck(s)
Garage Garage - Front Entry, Garage Door Opener, Inside Access
Garage Spaces 4.0
Utilities Available Cable TV
Amenities Available Club House, Fitness Center, Jog/Walk Path, Library, Pool - Outdoor
Waterfront N
Water Access N
Roof Type Asphalt
Accessibility None
Porch Deck(s)
Parking Type Attached Garage, Driveway
Attached Garage 2
Total Parking Spaces 4
Garage Y
Building
Story 1.5
Foundation Concrete Perimeter
Sewer Public Sewer
Water Public
Architectural Style Cape Cod, Loft
Level or Stories 1.5
Additional Building Above Grade
Structure Type 9'+ Ceilings
New Construction N
Schools
School District Quakertown Community
Others
HOA Fee Include Lawn Care Front,Lawn Care Rear,Lawn Care Side,Lawn Maintenance,Management,Recreation Facility,Road Maintenance,Snow Removal,Trash
Senior Community Yes
Age Restriction 55
Tax ID 36-056-136
Ownership Fee Simple
SqFt Source Estimated
Acceptable Financing Cash, FHA, VA
Listing Terms Cash, FHA, VA
Financing Cash,FHA,VA
Special Listing Condition Standard







