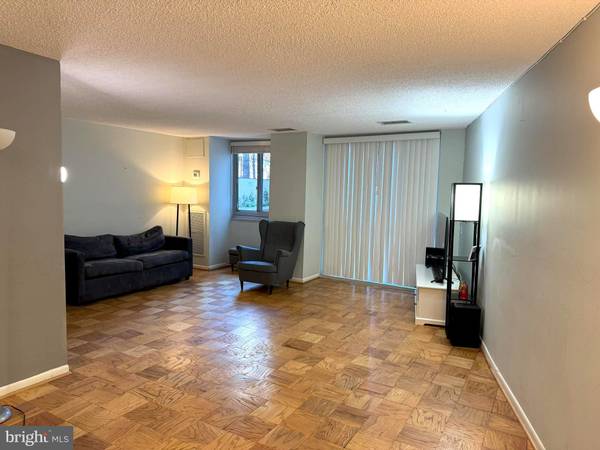
4601 N PARK AVE #9 Chevy Chase, MD 20815
1 Bed
1 Bath
923 SqFt
UPDATED:
11/20/2024 01:49 AM
Key Details
Property Type Condo
Sub Type Condo/Co-op
Listing Status Under Contract
Purchase Type For Sale
Square Footage 923 sqft
Price per Sqft $302
Subdivision Friendship Heights
MLS Listing ID MDMC2118060
Style Traditional
Bedrooms 1
Full Baths 1
Condo Fees $1,003/mo
HOA Y/N N
Abv Grd Liv Area 923
Originating Board BRIGHT
Year Built 1975
Annual Tax Amount $3,813
Tax Year 2023
Property Description
Location
State MD
County Montgomery
Zoning CBD1
Direction South
Rooms
Other Rooms Bedroom 1
Main Level Bedrooms 1
Interior
Interior Features Bathroom - Tub Shower, Wood Floors, Walk-in Closet(s), Primary Bath(s), Combination Dining/Living, Dining Area
Hot Water Natural Gas
Cooling Central A/C
Flooring Wood
Equipment Built-In Microwave, Dishwasher, Disposal, Dryer, Dryer - Electric, Dryer - Front Loading, Exhaust Fan, Microwave, Oven/Range - Electric, Refrigerator, Washer/Dryer Stacked, Washer, Stove
Window Features Double Pane,Energy Efficient
Appliance Built-In Microwave, Dishwasher, Disposal, Dryer, Dryer - Electric, Dryer - Front Loading, Exhaust Fan, Microwave, Oven/Range - Electric, Refrigerator, Washer/Dryer Stacked, Washer, Stove
Heat Source Natural Gas
Laundry Washer In Unit, Dryer In Unit
Exterior
Exterior Feature Patio(s)
Garage Underground, Inside Access
Garage Spaces 1.0
Parking On Site 1
Amenities Available Common Grounds, Concierge, Fitness Center, Library, Party Room, Pool - Indoor, Swimming Pool, Beauty Salon, Convenience Store, Day Care, Elevator, Transportation Service, Sauna, Meeting Room, Exercise Room, Community Center
Waterfront N
Water Access N
Accessibility No Stairs
Porch Patio(s)
Total Parking Spaces 1
Garage Y
Building
Story 1
Unit Features Hi-Rise 9+ Floors
Sewer Public Sewer, Public Septic
Water Public
Architectural Style Traditional
Level or Stories 1
Additional Building Above Grade, Below Grade
New Construction N
Schools
School District Montgomery County Public Schools
Others
Pets Allowed Y
HOA Fee Include Heat,Gas,Electricity,Air Conditioning,Health Club,Pool(s),Sauna,Reserve Funds,Common Area Maintenance,Ext Bldg Maint,Fiber Optics Available,Water,Sewer,Trash,Management,Pest Control,Snow Removal
Senior Community No
Tax ID 160701669665
Ownership Condominium
Security Features Desk in Lobby,Surveillance Sys,Smoke Detector,Monitored,Main Entrance Lock,Exterior Cameras
Special Listing Condition Standard
Pets Description Cats OK, Dogs OK, Number Limit, Size/Weight Restriction







