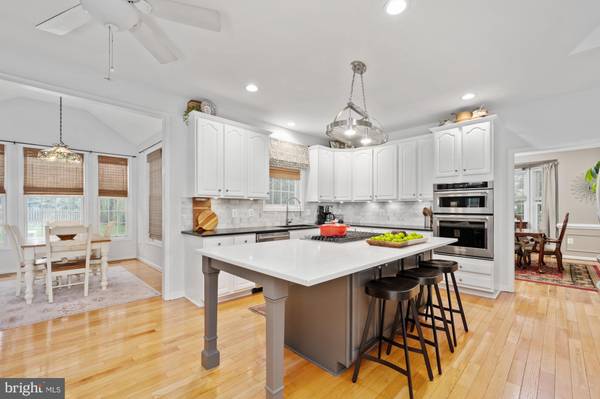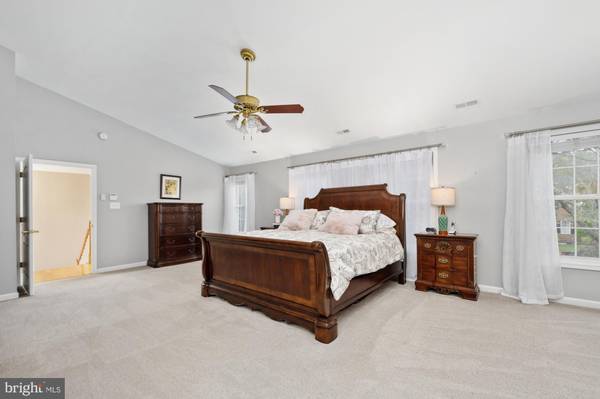
6 PINKERTON CT Stafford, VA 22554
4 Beds
4 Baths
4,226 SqFt
UPDATED:
10/27/2024 08:34 PM
Key Details
Property Type Single Family Home
Sub Type Detached
Listing Status Pending
Purchase Type For Sale
Square Footage 4,226 sqft
Price per Sqft $192
Subdivision Augustine
MLS Listing ID VAST2031602
Style Colonial
Bedrooms 4
Full Baths 3
Half Baths 1
HOA Fees $350/qua
HOA Y/N Y
Abv Grd Liv Area 3,008
Originating Board BRIGHT
Year Built 2002
Annual Tax Amount $4,541
Tax Year 2022
Lot Size 0.391 Acres
Acres 0.39
Property Description
Enjoy the airy ambiance of the sunroom with its vaulted ceiling, or step outside onto the composite deck covered by a metal roof, complete with ceiling fan and lights, perfect for outdoor relaxation. The cozy family room features a gas-burning fireplace, adding warmth and charm.
Upstairs, the primary bedroom is a luxurious retreat, featuring a vaulted ceiling, walk-in closet, and a recently updated en-suite bath. The spa-like bathroom showcases slate-colored tile floors, a stand-alone soaking tub, a frameless glass shower, and a custom dual vanity with quartz countertops. Three additional bedrooms, each with ceiling fans and plush carpeting, share a second beautifully appointed bath with tile flooring, a frameless glass shower, and a dual vanity.
The finished lower level offers endless possibilities, with LVP floors throughout the rec room, built-in shelving, a built-in sound system, wet bar with a full fridge, and a wine rack. There’s also a third full bath and a large storage/workshop area complete with shelving and cabinets.
Outside, the beautifully landscaped yard is enclosed by a wood fence and includes a shed to match the house. With a new 30-year roof installed in 2018, this home is truly move-in ready and designed for both comfort and style.
Location
State VA
County Stafford
Zoning R1
Rooms
Other Rooms Dining Room, Primary Bedroom, Bedroom 2, Bedroom 3, Bedroom 4, Kitchen, Family Room, Sun/Florida Room, Office, Recreation Room, Bathroom 2, Bathroom 3, Primary Bathroom
Basement Connecting Stairway, Fully Finished, Interior Access, Outside Entrance, Rear Entrance, Walkout Stairs
Interior
Interior Features Bathroom - Soaking Tub, Carpet, Ceiling Fan(s), Chair Railings, Crown Moldings, Family Room Off Kitchen, Floor Plan - Open, Formal/Separate Dining Room, Kitchen - Eat-In, Kitchen - Island, Pantry, Primary Bath(s), Recessed Lighting, Upgraded Countertops, Walk-in Closet(s), Wet/Dry Bar, Wood Floors
Hot Water Natural Gas
Heating Forced Air
Cooling Central A/C
Flooring Carpet, Ceramic Tile, Hardwood
Fireplaces Number 1
Fireplaces Type Gas/Propane, Mantel(s)
Equipment Built-In Microwave, Cooktop, Dishwasher, Disposal, Dryer, Freezer, Icemaker, Microwave, Oven - Wall, Refrigerator, Stainless Steel Appliances, Washer, Water Heater
Fireplace Y
Appliance Built-In Microwave, Cooktop, Dishwasher, Disposal, Dryer, Freezer, Icemaker, Microwave, Oven - Wall, Refrigerator, Stainless Steel Appliances, Washer, Water Heater
Heat Source Natural Gas
Laundry Basement
Exterior
Exterior Feature Deck(s), Roof
Garage Garage - Front Entry, Garage Door Opener, Inside Access
Garage Spaces 2.0
Fence Wood
Amenities Available Bike Trail, Club House, Common Grounds, Golf Club, Golf Course, Golf Course Membership Available, Jog/Walk Path, Pool - Outdoor, Swimming Pool, Tennis Courts
Waterfront N
Water Access N
Accessibility None
Porch Deck(s), Roof
Attached Garage 2
Total Parking Spaces 2
Garage Y
Building
Story 3
Foundation Concrete Perimeter
Sewer Public Sewer
Water Public
Architectural Style Colonial
Level or Stories 3
Additional Building Above Grade, Below Grade
New Construction N
Schools
Elementary Schools Winding Creek
Middle Schools Rodney E Thompson
High Schools Colonial Forge
School District Stafford County Public Schools
Others
Senior Community No
Tax ID 28F 8 330
Ownership Fee Simple
SqFt Source Assessor
Special Listing Condition Standard







