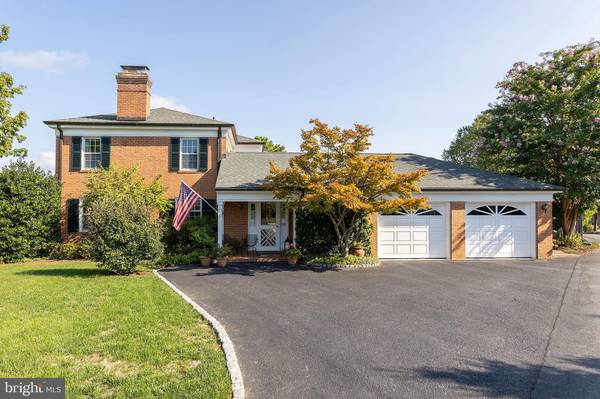
204 ROSZEL RD Winchester, VA 22601
5 Beds
4 Baths
4,125 SqFt
UPDATED:
10/27/2024 05:15 PM
Key Details
Property Type Single Family Home
Sub Type Detached
Listing Status Pending
Purchase Type For Sale
Square Footage 4,125 sqft
Price per Sqft $216
Subdivision Academy Heights
MLS Listing ID VAWI2006574
Style Colonial
Bedrooms 5
Full Baths 3
Half Baths 1
HOA Y/N N
Abv Grd Liv Area 3,280
Originating Board BRIGHT
Year Built 1953
Annual Tax Amount $6,152
Tax Year 2022
Lot Size 0.395 Acres
Acres 0.39
Property Description
Location
State VA
County Winchester City
Zoning MR
Rooms
Other Rooms Living Room, Dining Room, Primary Bedroom, Bedroom 2, Bedroom 3, Bedroom 4, Bedroom 5, Kitchen, Den, Sun/Florida Room, Recreation Room, Bathroom 2, Primary Bathroom
Basement Poured Concrete, Improved, Windows, Partially Finished, Walkout Level, Outside Entrance
Interior
Interior Features Attic, Bar, Built-Ins, Floor Plan - Traditional, Formal/Separate Dining Room, Kitchen - Eat-In, Kitchen - Island, Wood Floors
Hot Water Natural Gas
Heating Radiator, Heat Pump(s)
Cooling Central A/C
Flooring Ceramic Tile, Solid Hardwood
Fireplaces Number 3
Fireplaces Type Wood
Equipment Refrigerator, Cooktop, Dishwasher, Disposal, Built-In Microwave, Dryer, Washer
Fireplace Y
Window Features Replacement
Appliance Refrigerator, Cooktop, Dishwasher, Disposal, Built-In Microwave, Dryer, Washer
Heat Source Natural Gas
Laundry Main Floor
Exterior
Exterior Feature Patio(s)
Garage Garage Door Opener
Garage Spaces 2.0
Waterfront N
Water Access N
Roof Type Architectural Shingle
Accessibility None
Porch Patio(s)
Attached Garage 2
Total Parking Spaces 2
Garage Y
Building
Lot Description Level
Story 2
Foundation Concrete Perimeter
Sewer Public Sewer
Water Public
Architectural Style Colonial
Level or Stories 2
Additional Building Above Grade, Below Grade
New Construction N
Schools
Elementary Schools John Kerr
Middle Schools Daniel Morgan
High Schools John Handley
School District Winchester City Public Schools
Others
Senior Community No
Tax ID 191-01- - 6-
Ownership Fee Simple
SqFt Source Assessor
Special Listing Condition Standard







