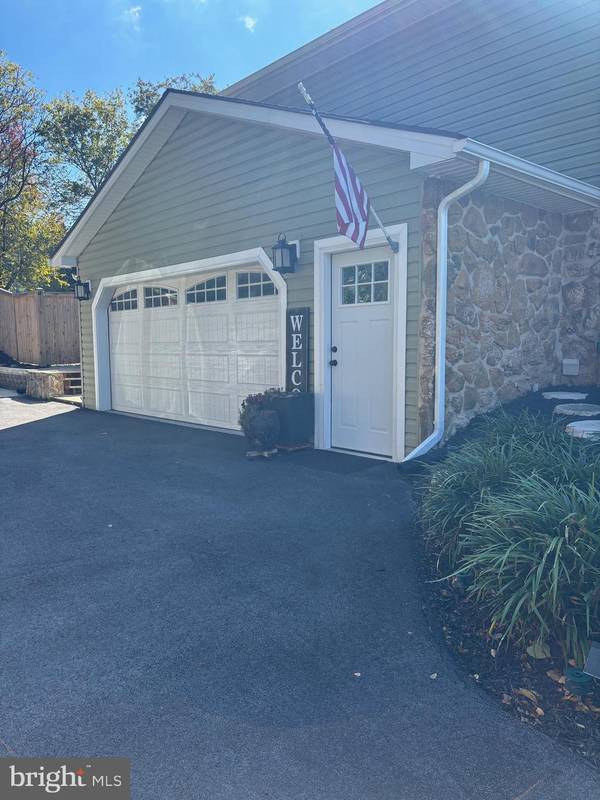
11121 PARKWOOD DR Hagerstown, MD 21742
3 Beds
2 Baths
2,811 SqFt
UPDATED:
11/02/2024 08:09 PM
Key Details
Property Type Single Family Home
Sub Type Detached
Listing Status Under Contract
Purchase Type For Sale
Square Footage 2,811 sqft
Price per Sqft $174
Subdivision Brightwood Acres
MLS Listing ID MDWA2023462
Style Split Level
Bedrooms 3
Full Baths 2
HOA Y/N N
Abv Grd Liv Area 2,811
Originating Board BRIGHT
Year Built 1990
Annual Tax Amount $2,800
Tax Year 2024
Lot Size 0.524 Acres
Acres 0.52
Property Description
Bright and beautiful inside and out this home is a WOW!
From the moment you pull up inside and out this home looks like it should be in a magazine yet gives you that welcoming feeling of comfort and relaxation. Conveniently located close to all amenities newly renovated with no work needed nestled in the highly sought-after neighborhood of Brightwood acres.
Beautifully landscaped, blink exterior cameras, freshly resealed driveway , a new appealing retaining wall and concrete pad , 2 car garage w/custom workstation making room for all your vehicle needs! The exterior also hosting a huge fenced in backyard perfect for anyone's needs from the furbaby's paradise, kids play yard, the place for all your friends and family to gather or even simply tranquility for the ones who enjoy a peaceful place to just relax.Step inside! Instantly you're greeted with that warm and cozy welcoming feeling with all the natural light, rich hardwood floors, a bright and airy living room, high ceilings, new light fixtures and a Stunning custom-built stone fireplace, and the kitchen...... is sooooo warm and spacious no need to search for prep space when cooking opening to the dining area perfect for the entertainers you can be with your family/guest when preparing your meals. 3 well sized bedrooms, 2 full baths,and a finished lower level with a home office. Simply to many great things about this home I could go on for days!
Your time to check out this dream of a home is now call now to schedule before it's to late!
Location
State MD
County Washington
Zoning RT
Interior
Interior Features Bathroom - Tub Shower, Bathroom - Walk-In Shower, Carpet, Ceiling Fan(s), Combination Kitchen/Dining, Wood Floors, Other
Hot Water Natural Gas
Heating Forced Air
Cooling Ceiling Fan(s), Central A/C
Flooring Carpet, Tile/Brick, Solid Hardwood
Fireplaces Number 1
Fireplaces Type Equipment, Fireplace - Glass Doors, Mantel(s)
Fireplace Y
Window Features Double Pane,Screens
Heat Source Natural Gas
Exterior
Exterior Feature Deck(s)
Garage Garage Door Opener
Garage Spaces 2.0
Fence Wood
Utilities Available Cable TV Available
Waterfront N
Water Access N
Roof Type Shingle
Street Surface Black Top
Accessibility None
Porch Deck(s)
Road Frontage City/County
Attached Garage 2
Total Parking Spaces 2
Garage Y
Building
Lot Description Landscaping
Story 3
Foundation Crawl Space
Sewer Public Sewer
Water Public
Architectural Style Split Level
Level or Stories 3
Additional Building Above Grade, Below Grade
Structure Type Cathedral Ceilings
New Construction N
Schools
School District Washington County Public Schools
Others
Senior Community No
Tax ID 2218030500
Ownership Fee Simple
SqFt Source Assessor
Security Features Monitored
Acceptable Financing Cash, Conventional, FHA, VA
Listing Terms Cash, Conventional, FHA, VA
Financing Cash,Conventional,FHA,VA
Special Listing Condition Standard







