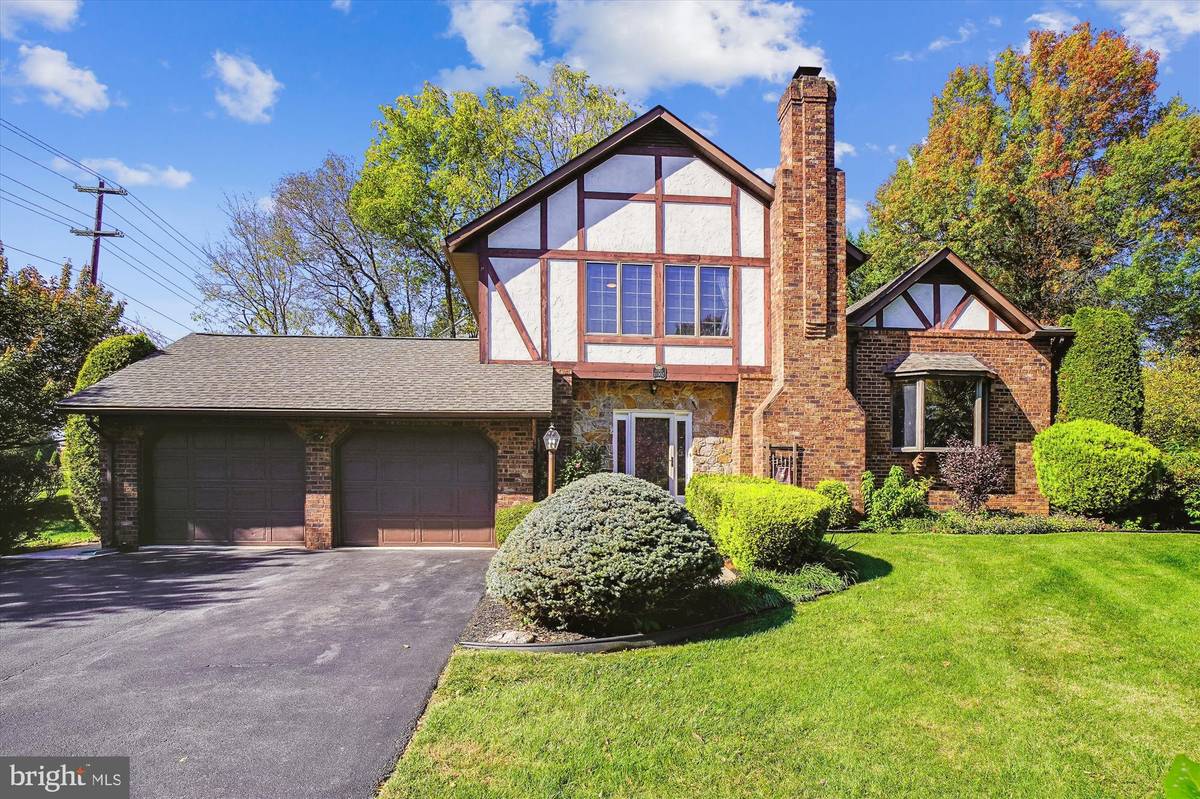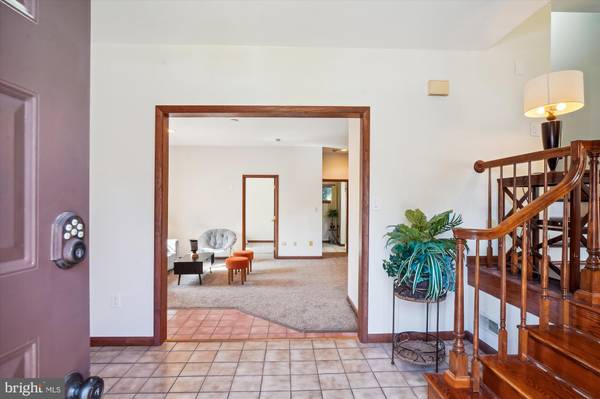
11002 EASTWOOD DR Hagerstown, MD 21742
5 Beds
3 Baths
2,610 SqFt
UPDATED:
11/07/2024 12:27 AM
Key Details
Property Type Single Family Home
Sub Type Detached
Listing Status Under Contract
Purchase Type For Sale
Square Footage 2,610 sqft
Price per Sqft $168
Subdivision Brightwood Acres
MLS Listing ID MDWA2025090
Style Tudor
Bedrooms 5
Full Baths 3
HOA Y/N N
Abv Grd Liv Area 2,610
Originating Board BRIGHT
Year Built 1989
Annual Tax Amount $3,310
Tax Year 2024
Lot Size 0.510 Acres
Acres 0.51
Property Description
Location
State MD
County Washington
Zoning RT
Rooms
Other Rooms Primary Bedroom, Bedroom 2, Bedroom 3, Bedroom 4, Family Room, Den
Main Level Bedrooms 1
Interior
Interior Features Attic, Carpet, Ceiling Fan(s), Entry Level Bedroom, Formal/Separate Dining Room, Kitchen - Eat-In, Kitchen - Table Space, Primary Bath(s)
Hot Water Electric
Heating Heat Pump(s)
Cooling Heat Pump(s)
Fireplaces Number 1
Fireplaces Type Fireplace - Glass Doors
Inclusions Shed, Gas fireplace insert (as-is) currently not hooked up to gas.
Equipment Oven - Wall, Refrigerator, Dryer - Electric, Cooktop, Dishwasher, Disposal, Exhaust Fan, Oven - Double, Stainless Steel Appliances, Washer, Water Heater
Fireplace Y
Appliance Oven - Wall, Refrigerator, Dryer - Electric, Cooktop, Dishwasher, Disposal, Exhaust Fan, Oven - Double, Stainless Steel Appliances, Washer, Water Heater
Heat Source Electric
Laundry Main Floor
Exterior
Exterior Feature Patio(s)
Garage Garage Door Opener
Garage Spaces 6.0
Utilities Available Cable TV Available
Waterfront N
Water Access N
Roof Type Asphalt
Street Surface Black Top
Accessibility None
Porch Patio(s)
Attached Garage 2
Total Parking Spaces 6
Garage Y
Building
Lot Description Corner
Story 3
Foundation Crawl Space
Sewer Public Sewer
Water Public
Architectural Style Tudor
Level or Stories 3
Additional Building Above Grade, Below Grade
Structure Type Dry Wall
New Construction N
Schools
School District Washington County Public Schools
Others
Senior Community No
Tax ID 2218025914
Ownership Fee Simple
SqFt Source Assessor
Acceptable Financing Cash, Conventional, FHA, VA
Horse Property N
Listing Terms Cash, Conventional, FHA, VA
Financing Cash,Conventional,FHA,VA
Special Listing Condition Standard







