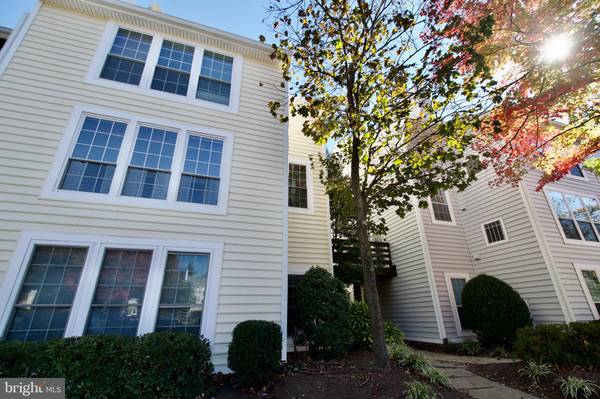
10066 OAKTON TERRACE RD #10066 Oakton, VA 22124
2 Beds
2 Baths
1,324 SqFt
UPDATED:
11/04/2024 12:39 AM
Key Details
Property Type Condo
Sub Type Condo/Co-op
Listing Status Under Contract
Purchase Type For Sale
Square Footage 1,324 sqft
Price per Sqft $283
Subdivision The Oakton
MLS Listing ID VAFX2207380
Style Contemporary
Bedrooms 2
Full Baths 2
Condo Fees $462/mo
HOA Y/N N
Abv Grd Liv Area 1,324
Originating Board BRIGHT
Year Built 1984
Annual Tax Amount $4,512
Tax Year 2024
Property Description
2 Bedrooms 2 Full Baths Gas Fireplace, and a Bonus Sunroom with large balcony.
Recent repairs include new toilets, new main water shut off.
2nd floor may have LVP or hardwood with 75-80% carpet coverage.
Do not miss your chance to win this special opportunity for a fixer upper that will no doubt pay for your trouble to enhance.
Parking is great, condo fee is reasonable compared to many other condos with fees exceeding $1000 or more.
Location
State VA
County Fairfax
Zoning 220
Rooms
Other Rooms Living Room, Bedroom 2, Kitchen, Sun/Florida Room, Primary Bathroom
Main Level Bedrooms 2
Interior
Interior Features Floor Plan - Open
Hot Water Natural Gas
Heating Central
Cooling Central A/C
Flooring Carpet, Ceramic Tile
Fireplaces Number 1
Fireplaces Type Gas/Propane
Equipment Dishwasher, Disposal, Dryer, Dryer - Electric, Exhaust Fan, Oven - Self Cleaning, Oven/Range - Gas, Refrigerator, Range Hood, Washer, Water Heater
Fireplace Y
Window Features Double Pane,Double Hung
Appliance Dishwasher, Disposal, Dryer, Dryer - Electric, Exhaust Fan, Oven - Self Cleaning, Oven/Range - Gas, Refrigerator, Range Hood, Washer, Water Heater
Heat Source Natural Gas
Laundry Dryer In Unit, Washer In Unit
Exterior
Garage Spaces 2.0
Utilities Available Cable TV, Natural Gas Available, Phone Connected, Sewer Available, Water Available
Amenities Available Common Grounds, Pool - Outdoor
Waterfront N
Water Access N
Accessibility None
Total Parking Spaces 2
Garage N
Building
Story 1
Unit Features Garden 1 - 4 Floors
Sewer Public Sewer
Water Public
Architectural Style Contemporary
Level or Stories 1
Additional Building Above Grade, Below Grade
New Construction N
Schools
Elementary Schools Oakton
Middle Schools Thoreau
High Schools Oakton
School District Fairfax County Public Schools
Others
Pets Allowed Y
HOA Fee Include Common Area Maintenance,Ext Bldg Maint,Parking Fee,Management,Reserve Funds,Road Maintenance,Recreation Facility,Pool(s)
Senior Community No
Tax ID 0474 23 0066
Ownership Condominium
Acceptable Financing Cash, Conventional, FHA, FHA 203(k), FHLMC, VA, VHDA
Listing Terms Cash, Conventional, FHA, FHA 203(k), FHLMC, VA, VHDA
Financing Cash,Conventional,FHA,FHA 203(k),FHLMC,VA,VHDA
Special Listing Condition Standard
Pets Description Case by Case Basis







