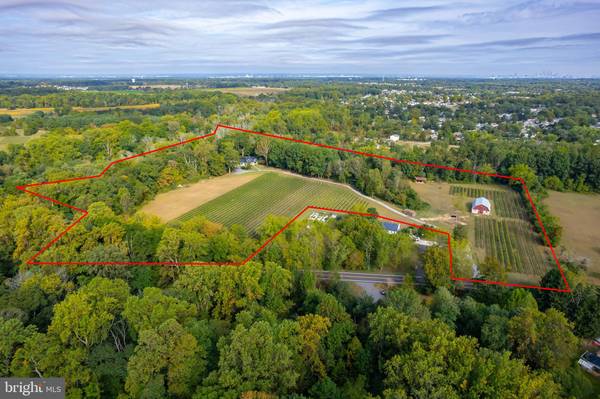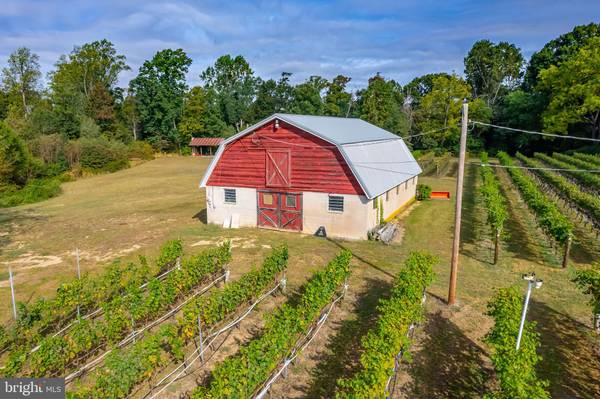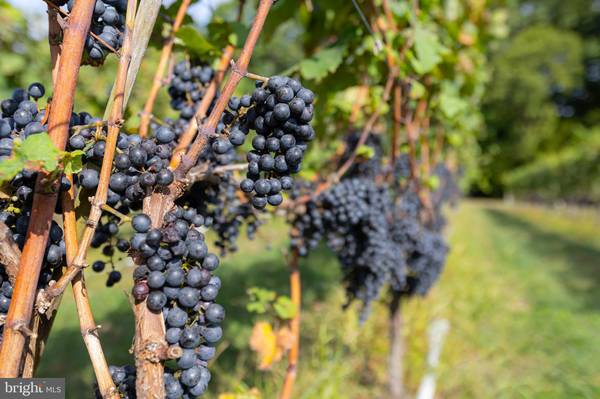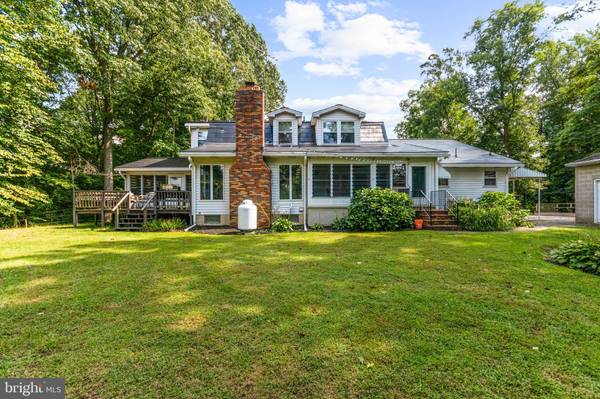
380 HERITAGE RD Sewell, NJ 08080
3 Beds
4 Baths
2,557 SqFt
UPDATED:
11/07/2024 03:58 PM
Key Details
Property Type Single Family Home
Sub Type Detached
Listing Status Active
Purchase Type For Sale
Square Footage 2,557 sqft
Price per Sqft $527
Subdivision None Available
MLS Listing ID NJGL2049628
Style Other
Bedrooms 3
Full Baths 3
Half Baths 1
HOA Y/N N
Abv Grd Liv Area 2,557
Originating Board BRIGHT
Year Built 1980
Annual Tax Amount $11,941
Tax Year 2022
Lot Size 26.860 Acres
Acres 26.86
Lot Dimensions 0.00 x 0.00
Property Description
Tesla Solar Roof - installed Nov. 2020 10.2 kW (25-year warranty)Two Tesla Powerwalls - 27 kWh storage capacity Tesla car charger Appliances Propane gas range (GE 2017) Double wall oven (Jen-air 2017)
Washer (Whirlpool April 2020) Dishwasher (KitchenAid Dec. 2020) Hi efficiency hybrid hot water heater (AO Smith Nov. 2019) Kitchen New appliances Propane gas range (GE 2017) Double-wall oven (Jen-air 2017) Dishwasher (KitchenAid Dec. 2020) Custom-built kitchen island with propane gas range Combination of butcher block and leather-textured granite countertops Custom-built bar and refrigerated wine cabinet Custom-built window bench, which includes storage
Remodeled master bath Custom-built cabinets Custom-built in-set medicine cabinets Custom-built shower enclosure Guest bath New counter, sinks and fixtures Den bath New counter, sink and fixtures
Outside porch Installed new flooring
Location
State NJ
County Gloucester
Area Mantua Twp (20810)
Zoning RESIDENTIAL / FARM
Rooms
Other Rooms Living Room, Dining Room, Primary Bedroom, Bedroom 2, Bedroom 3, Kitchen, Family Room, Sun/Florida Room, Screened Porch
Basement Full
Interior
Interior Features Built-Ins, Breakfast Area, Ceiling Fan(s), Dining Area, Kitchen - Gourmet, Kitchen - Island, Recessed Lighting, Walk-in Closet(s), Wood Floors
Hot Water Electric
Heating Forced Air
Cooling Central A/C
Flooring Hardwood
Fireplaces Number 1
Fireplaces Type Insert
Inclusions Washer Dryer Refrigerator Existing Lighting
Fireplace Y
Heat Source Electric
Laundry Main Floor
Exterior
Parking Features Garage - Side Entry
Garage Spaces 2.0
Water Access N
Roof Type Other
Accessibility None
Total Parking Spaces 2
Garage Y
Building
Story 2
Foundation Block
Sewer Private Sewer
Water Well
Architectural Style Other
Level or Stories 2
Additional Building Above Grade, Below Grade
New Construction N
Schools
School District Clearview Regional Schools
Others
Senior Community No
Tax ID 10-00272-00002
Ownership Fee Simple
SqFt Source Estimated
Acceptable Financing Cash, Conventional, FHA, VA
Horse Property Y
Horse Feature Horses Allowed
Listing Terms Cash, Conventional, FHA, VA
Financing Cash,Conventional,FHA,VA
Special Listing Condition Standard







