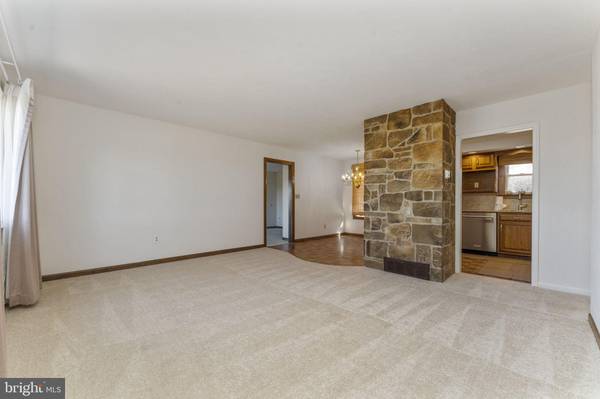
878 LUCON RD Schwenksville, PA 19473
3 Beds
2 Baths
1,400 SqFt
UPDATED:
11/15/2024 03:45 PM
Key Details
Property Type Single Family Home
Sub Type Detached
Listing Status Active
Purchase Type For Rent
Square Footage 1,400 sqft
Subdivision None Available
MLS Listing ID PAMC2123000
Style Ranch/Rambler
Bedrooms 3
Full Baths 2
HOA Y/N N
Abv Grd Liv Area 1,400
Originating Board BRIGHT
Year Built 1963
Lot Size 1.096 Acres
Acres 1.1
Lot Dimensions 161.00 x 0.00
Property Description
Location
State PA
County Montgomery
Area Lower Salford Twp (10650)
Zoning R1A
Rooms
Other Rooms Living Room, Dining Room, Kitchen
Basement Outside Entrance, Interior Access, Side Entrance, Shelving, Sump Pump, Unfinished
Main Level Bedrooms 3
Interior
Interior Features Bathroom - Tub Shower, Bathroom - Stall Shower, Carpet
Hot Water Electric
Heating Forced Air
Cooling Central A/C
Flooring Carpet, Tile/Brick, Vinyl
Inclusions Washer/Dryer, Refrigerator
Equipment Dishwasher, Dryer, Refrigerator, Stove, Washer
Furnishings No
Fireplace N
Appliance Dishwasher, Dryer, Refrigerator, Stove, Washer
Heat Source Oil
Exterior
Waterfront N
Water Access N
Accessibility Level Entry - Main, Low Pile Carpeting
Garage N
Building
Story 1
Foundation Concrete Perimeter
Sewer Public Sewer
Water Well
Architectural Style Ranch/Rambler
Level or Stories 1
Additional Building Above Grade, Below Grade
New Construction N
Schools
Elementary Schools Oakridge
Middle Schools Indian Valley
High Schools Souderton Area Senior
School District Souderton Area
Others
Pets Allowed N
Senior Community No
Tax ID 50-00-01666-003
Ownership Other
SqFt Source Assessor
Miscellaneous Lawn Service
Horse Property N







