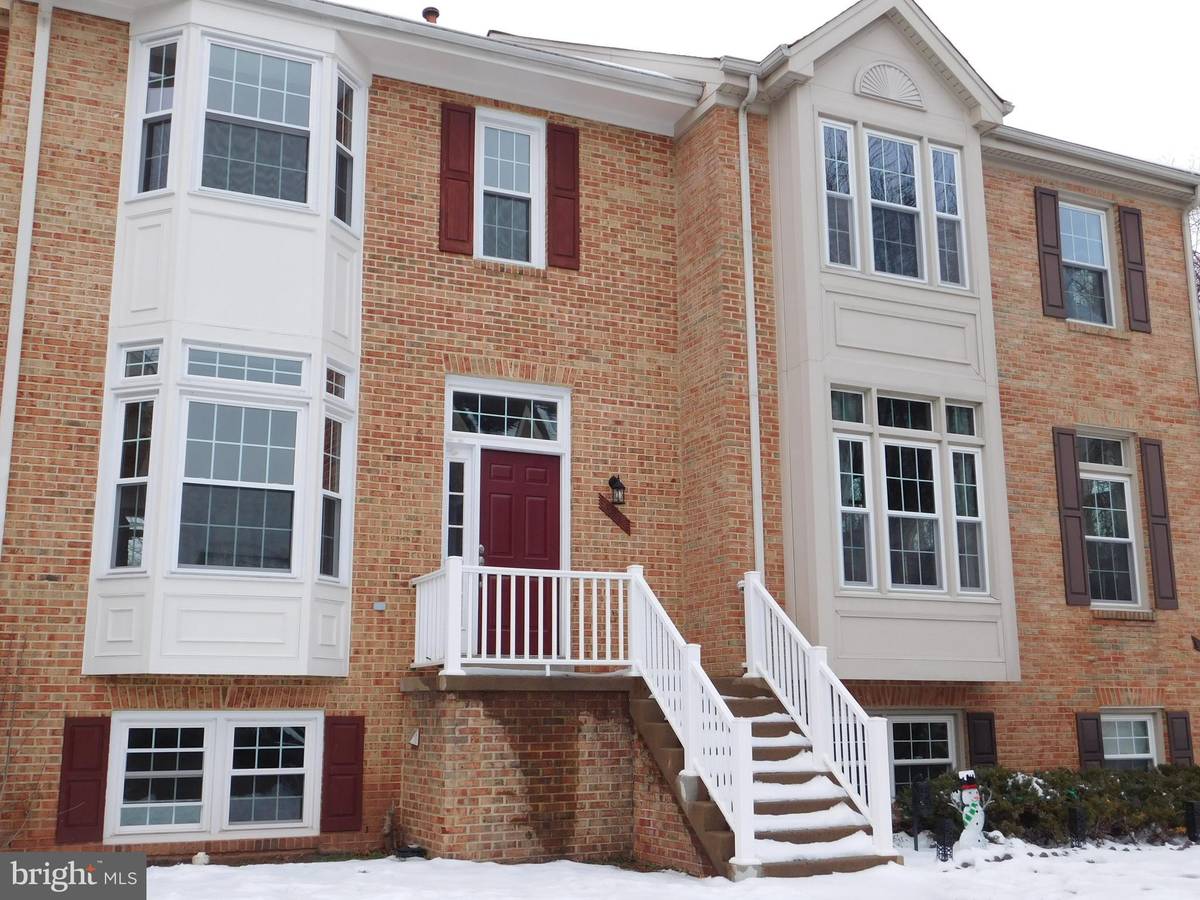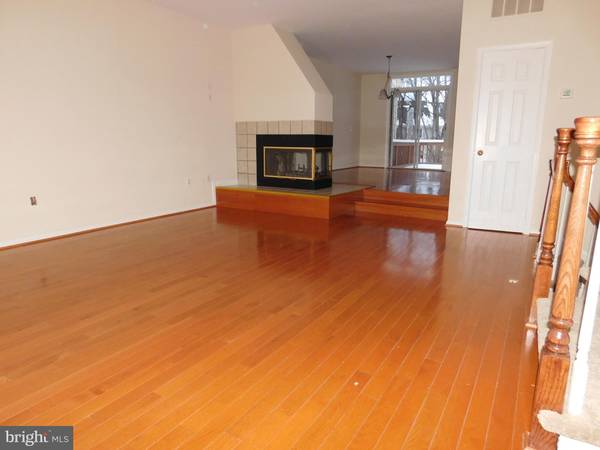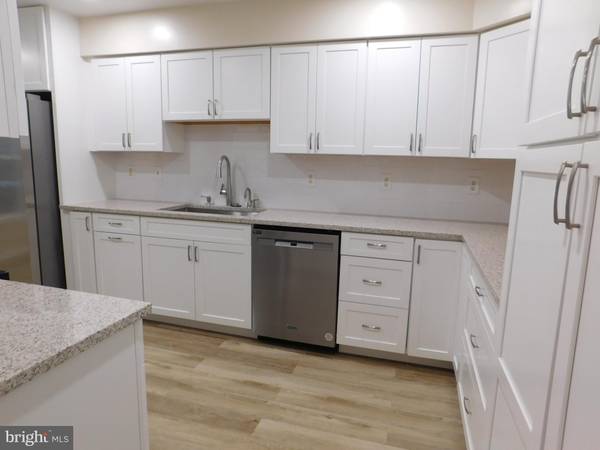14561 OAKMERE DR Centreville, VA 20120
4 Beds
4 Baths
1,844 SqFt
UPDATED:
01/12/2025 10:44 PM
Key Details
Property Type Townhouse
Sub Type Interior Row/Townhouse
Listing Status Active
Purchase Type For Rent
Square Footage 1,844 sqft
Subdivision Lifestyle At Sully Station
MLS Listing ID VAFX2216050
Style Colonial
Bedrooms 4
Full Baths 3
Half Baths 1
HOA Y/N Y
Abv Grd Liv Area 1,844
Originating Board BRIGHT
Year Built 1989
Lot Size 1,867 Sqft
Acres 0.04
Property Description
Location
State VA
County Fairfax
Zoning 303
Rooms
Basement Connecting Stairway, Outside Entrance, Rear Entrance, Fully Finished, Heated, Walkout Level, Windows
Interior
Interior Features Bathroom - Soaking Tub, Bathroom - Stall Shower, Bathroom - Tub Shower, Breakfast Area, Carpet, Dining Area, Floor Plan - Traditional, Kitchen - Table Space, Walk-in Closet(s), Wood Floors
Hot Water Natural Gas
Heating Forced Air
Cooling Central A/C
Flooring Carpet, Ceramic Tile, Hardwood, Luxury Vinyl Plank
Fireplaces Number 2
Fireplaces Type Fireplace - Glass Doors, Wood
Equipment Dishwasher, Disposal, Dryer, Exhaust Fan, Icemaker, Range Hood, Refrigerator, Stove, Washer, Built-In Microwave, Instant Hot Water
Furnishings No
Fireplace Y
Window Features Bay/Bow,Double Pane,Screens
Appliance Dishwasher, Disposal, Dryer, Exhaust Fan, Icemaker, Range Hood, Refrigerator, Stove, Washer, Built-In Microwave, Instant Hot Water
Heat Source Natural Gas
Laundry Basement
Exterior
Parking On Site 2
Utilities Available Cable TV Available
Water Access N
Roof Type Asphalt
Accessibility None
Garage N
Building
Story 3
Foundation Other
Sewer Public Sewer
Water Public
Architectural Style Colonial
Level or Stories 3
Additional Building Above Grade
Structure Type Cathedral Ceilings,Dry Wall,Vaulted Ceilings
New Construction N
Schools
Elementary Schools Cub Run
Middle Schools Stone
High Schools Westfield
School District Fairfax County Public Schools
Others
Pets Allowed N
HOA Fee Include Management,Trash
Senior Community No
Tax ID 44-3-4- -368
Ownership Other
SqFt Source Estimated
Miscellaneous HOA/Condo Fee,Parking
Security Features Fire Detection System,Main Entrance Lock
Horse Property N






