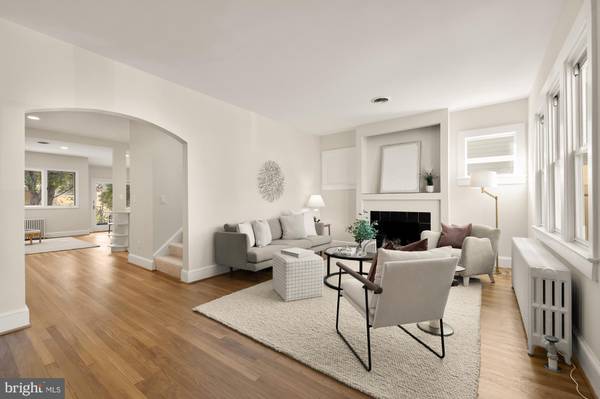4604 HIGHLAND AVE Bethesda, MD 20814
3 Beds
4 Baths
2,554 SqFt
OPEN HOUSE
Sat Mar 01, 1:00pm - 3:00pm
UPDATED:
02/26/2025 02:31 PM
Key Details
Property Type Single Family Home
Sub Type Detached
Listing Status Coming Soon
Purchase Type For Sale
Square Footage 2,554 sqft
Price per Sqft $508
Subdivision Westboro
MLS Listing ID MDMC2163474
Style Cape Cod
Bedrooms 3
Full Baths 4
HOA Y/N N
Abv Grd Liv Area 1,652
Originating Board BRIGHT
Year Built 1932
Annual Tax Amount $10,946
Tax Year 2024
Lot Size 6,000 Sqft
Acres 0.14
Property Sub-Type Detached
Property Description
Welcome to this beautifully expanded and updated Cape Cod in the heart of East Bethesda! This home effortlessly blends classic charm with modern convenience, offering three finished levels of thoughtfully designed living space.
Step inside to a spacious family room with a cozy fireplace, leading to a renovated kitchen featuring new countertops, backsplash, range, and microwave. The open-concept design flows seamlessly into a sunny sitting area and eat-in space, all overlooking the backyard with a large deck and detached garage.
The main level boasts two bedroom suites, each with newly renovated bathrooms, as well as a convenient laundry space and mudroom. Throughout the home, you'll find refinished hardwood floors and updated light fixtures, enhancing its warm and inviting feel.
Upstairs, lives a spacious suite filled with light and hardwood floors, a walk-in closet, and an ensuite bathroom.
Downstairs, the newly carpeted basement offers incredible versatility, featuring a full bathroom, bonus room for additional guest space, ample storage, a second full kitchen with eat-in space, and even a second laundry room.
Situated on one of East Bethesda's best and widest streets with sidewalks, this home offers unparalleled convenience—just two blocks from Wisconsin Avenue, two Metro stations, multiple grocery stores, and all the shops and restaurants of downtown Bethesda.
A rare find in an unbeatable location—don't miss this East Bethesda gem!
Location
State MD
County Montgomery
Zoning R60
Rooms
Other Rooms Living Room, Dining Room, Bedroom 2, Bedroom 3, Kitchen, Family Room, Foyer, Bedroom 1, Laundry, Recreation Room, Storage Room, Bathroom 1, Bathroom 2, Bathroom 3, Attic, Bonus Room, Full Bath
Basement Full, Fully Finished
Main Level Bedrooms 2
Interior
Interior Features 2nd Kitchen, Recessed Lighting, Upgraded Countertops, Wood Floors
Hot Water Natural Gas
Heating Radiator
Cooling Central A/C
Flooring Hardwood, Carpet
Fireplaces Number 1
Fireplaces Type Mantel(s)
Equipment Built-In Microwave, Dishwasher, Disposal, Oven/Range - Electric, Refrigerator, Stainless Steel Appliances, Washer, Dryer, Water Heater
Fireplace Y
Appliance Built-In Microwave, Dishwasher, Disposal, Oven/Range - Electric, Refrigerator, Stainless Steel Appliances, Washer, Dryer, Water Heater
Heat Source Central
Laundry Main Floor, Basement
Exterior
Parking Features Other
Garage Spaces 1.0
Water Access N
Roof Type Architectural Shingle
Accessibility Other
Total Parking Spaces 1
Garage Y
Building
Story 3
Foundation Brick/Mortar, Concrete Perimeter
Sewer Public Sewer
Water Public
Architectural Style Cape Cod
Level or Stories 3
Additional Building Above Grade, Below Grade
New Construction N
Schools
Elementary Schools Bethesda
Middle Schools Westland
High Schools Bethesda-Chevy Chase
School District Montgomery County Public Schools
Others
Senior Community No
Tax ID 160700544695
Ownership Fee Simple
SqFt Source Assessor
Special Listing Condition Standard






