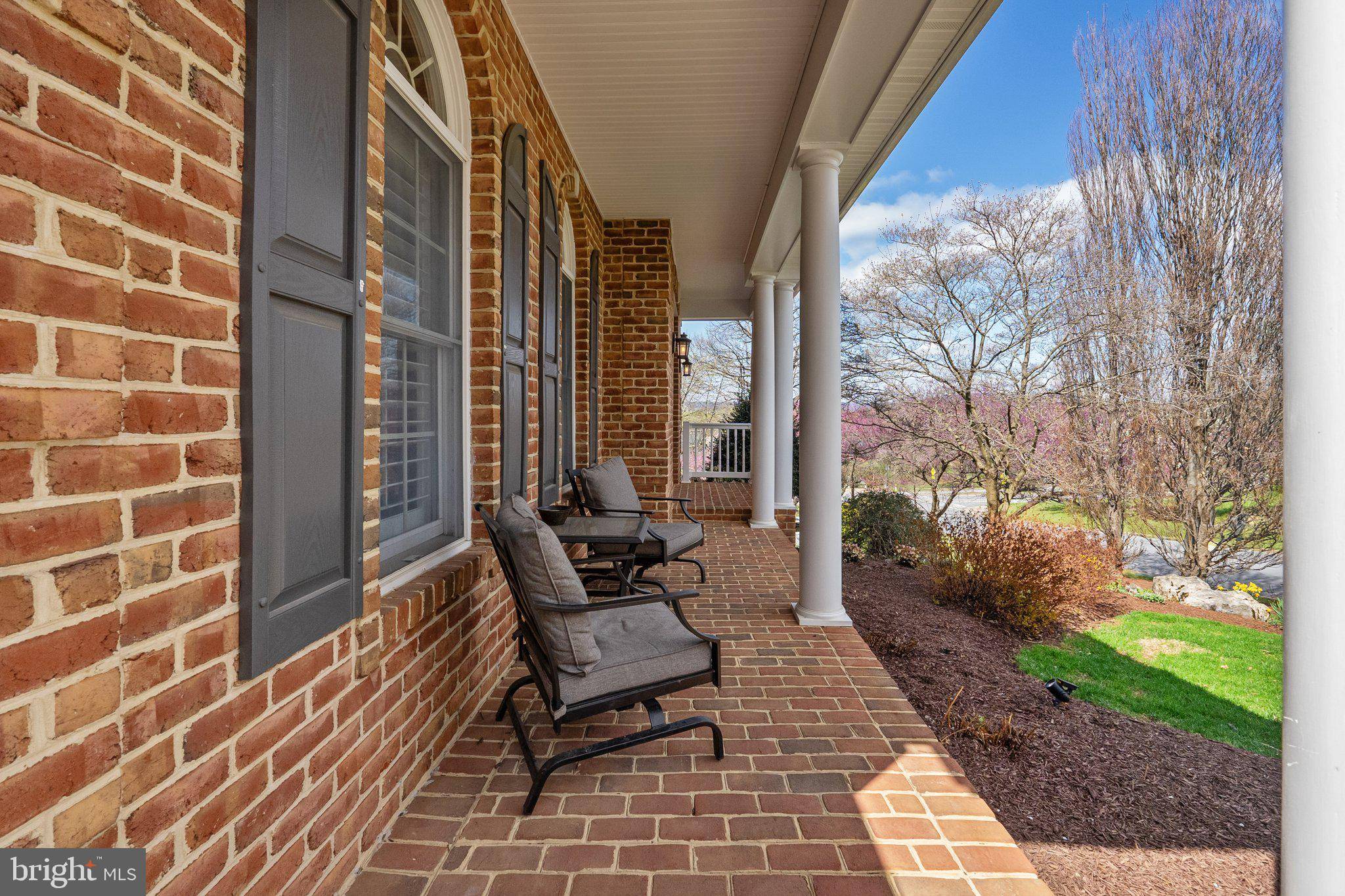765 SELDON DR Winchester, VA 22601
4 Beds
4 Baths
4,144 SqFt
UPDATED:
Key Details
Property Type Single Family Home
Sub Type Detached
Listing Status Coming Soon
Purchase Type For Sale
Square Footage 4,144 sqft
Price per Sqft $199
Subdivision Meadow Branch
MLS Listing ID VAWI2007418
Style Colonial
Bedrooms 4
Full Baths 3
Half Baths 1
HOA Y/N N
Abv Grd Liv Area 3,360
Originating Board BRIGHT
Year Built 1998
Available Date 2025-04-12
Annual Tax Amount $5,155
Tax Year 2022
Lot Size 0.377 Acres
Acres 0.38
Property Sub-Type Detached
Property Description
with its bold wallpaper. Segue to a dream kitchen, brimming with cabinets, a massive island, and generous pantry. Adjacent is another dining space in a veritable sunroom with its wall-to-wall windows. Seamlessly transition to a large family room with charming built-ins framing the fireplace on the back wall. There's plentiful space for furniture and comfort, and another bank of windows that bathe the area in light. A half-bath and laundry room fill out this level. All four bedrooms and two full baths are upstairs. If you've ever wanted a substantial owner's suite, look no further. The quarters offer you space for sleeping and sitting furniture, plus a large walk-in closet and attached bath containing a clawfoot soaking tub, separate shower, and double vanity. The remaining bedrooms and bath are also pleasant. The basement offers additional finished space for recreation, exercise, or entertainment, the latter especially with a kitchen/bar, additional built-ins, another fireplace, and the final full bath. The home is beautifully landscaped, and a sizeable back deck and covered porch ensemble gives you the best of both worlds overlooking a fenced backyard with a firepit area. An attached, two-car garage keeps your vehicles out of the elements. This pristine home is a marvel with its location in a good neighborhood close to Winchester's best amenities, such as downtown and the medical center.
Location
State VA
County Winchester City
Zoning LR
Rooms
Other Rooms Living Room, Dining Room, Primary Bedroom, Bedroom 2, Bedroom 3, Bedroom 4, Kitchen, Family Room, Foyer, Breakfast Room, Recreation Room, Storage Room, Primary Bathroom, Full Bath, Half Bath
Basement Full, Connecting Stairway, Partially Finished, Interior Access, Walkout Level
Interior
Interior Features Bathroom - Soaking Tub, Bathroom - Walk-In Shower, Built-Ins, Breakfast Area, Carpet, Ceiling Fan(s), Chair Railings, Crown Moldings, Dining Area, Family Room Off Kitchen, Formal/Separate Dining Room, Kitchen - Eat-In, Kitchen - Gourmet, Kitchen - Island, Kitchen - Table Space, Primary Bath(s), Recessed Lighting, Upgraded Countertops, Wainscotting, Walk-in Closet(s), Wood Floors
Hot Water Natural Gas
Heating Forced Air
Cooling Central A/C
Fireplaces Number 2
Fireplaces Type Brick
Equipment Oven - Double, Oven - Wall, Cooktop, Refrigerator, Built-In Microwave, Dishwasher, Stainless Steel Appliances
Fireplace Y
Window Features Palladian
Appliance Oven - Double, Oven - Wall, Cooktop, Refrigerator, Built-In Microwave, Dishwasher, Stainless Steel Appliances
Heat Source Natural Gas
Exterior
Exterior Feature Deck(s), Porch(es)
Parking Features Garage - Front Entry, Inside Access
Garage Spaces 2.0
Fence Rear
Water Access N
Accessibility None
Porch Deck(s), Porch(es)
Attached Garage 2
Total Parking Spaces 2
Garage Y
Building
Story 3
Foundation Concrete Perimeter
Sewer Public Sewer
Water Public
Architectural Style Colonial
Level or Stories 3
Additional Building Above Grade, Below Grade
New Construction N
Schools
Elementary Schools John Kerr
Middle Schools Daniel Morgan
High Schools John Handley
School District Winchester City Public Schools
Others
Senior Community No
Tax ID 210-07- - 14-
Ownership Fee Simple
SqFt Source Assessor
Special Listing Condition Standard






