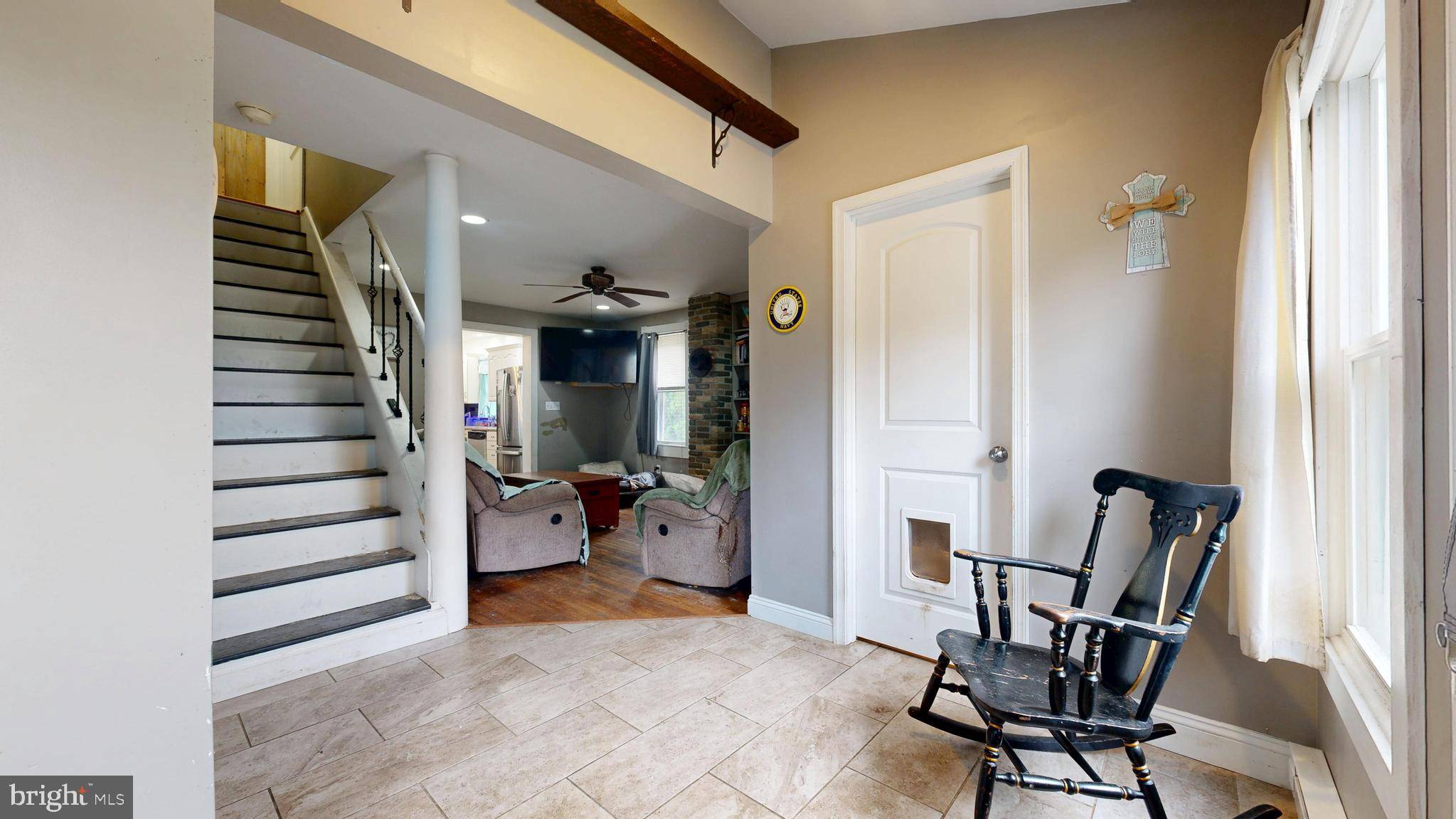11 HIGH ST Harrington, DE 19952
3 Beds
3 Baths
1,496 SqFt
UPDATED:
Key Details
Property Type Single Family Home
Sub Type Detached
Listing Status Active
Purchase Type For Sale
Square Footage 1,496 sqft
Price per Sqft $183
Subdivision None Available
MLS Listing ID DEKT2038820
Style Traditional
Bedrooms 3
Full Baths 2
Half Baths 1
HOA Y/N N
Abv Grd Liv Area 1,496
Year Built 1885
Available Date 2025-07-03
Annual Tax Amount $90
Tax Year 2024
Lot Size 6,490 Sqft
Acres 0.15
Lot Dimensions 50.00 x 130.00
Property Sub-Type Detached
Source BRIGHT
Property Description
Location
State DE
County Kent
Area Lake Forest (30804)
Zoning NA
Rooms
Main Level Bedrooms 1
Interior
Hot Water Electric
Heating Baseboard - Electric
Cooling Central A/C, Window Unit(s)
Fireplace N
Heat Source Electric
Exterior
Parking Features Garage - Front Entry, Additional Storage Area
Garage Spaces 2.0
Water Access N
Accessibility 2+ Access Exits
Total Parking Spaces 2
Garage Y
Building
Story 2
Foundation Concrete Perimeter
Sewer Public Sewer
Water Public
Architectural Style Traditional
Level or Stories 2
Additional Building Above Grade, Below Grade
New Construction N
Schools
School District Lake Forest
Others
Senior Community No
Tax ID MN-09-17020-02-5500-000
Ownership Fee Simple
SqFt Source Assessor
Acceptable Financing Cash, Conventional, FHA, VA, USDA
Listing Terms Cash, Conventional, FHA, VA, USDA
Financing Cash,Conventional,FHA,VA,USDA
Special Listing Condition Standard






