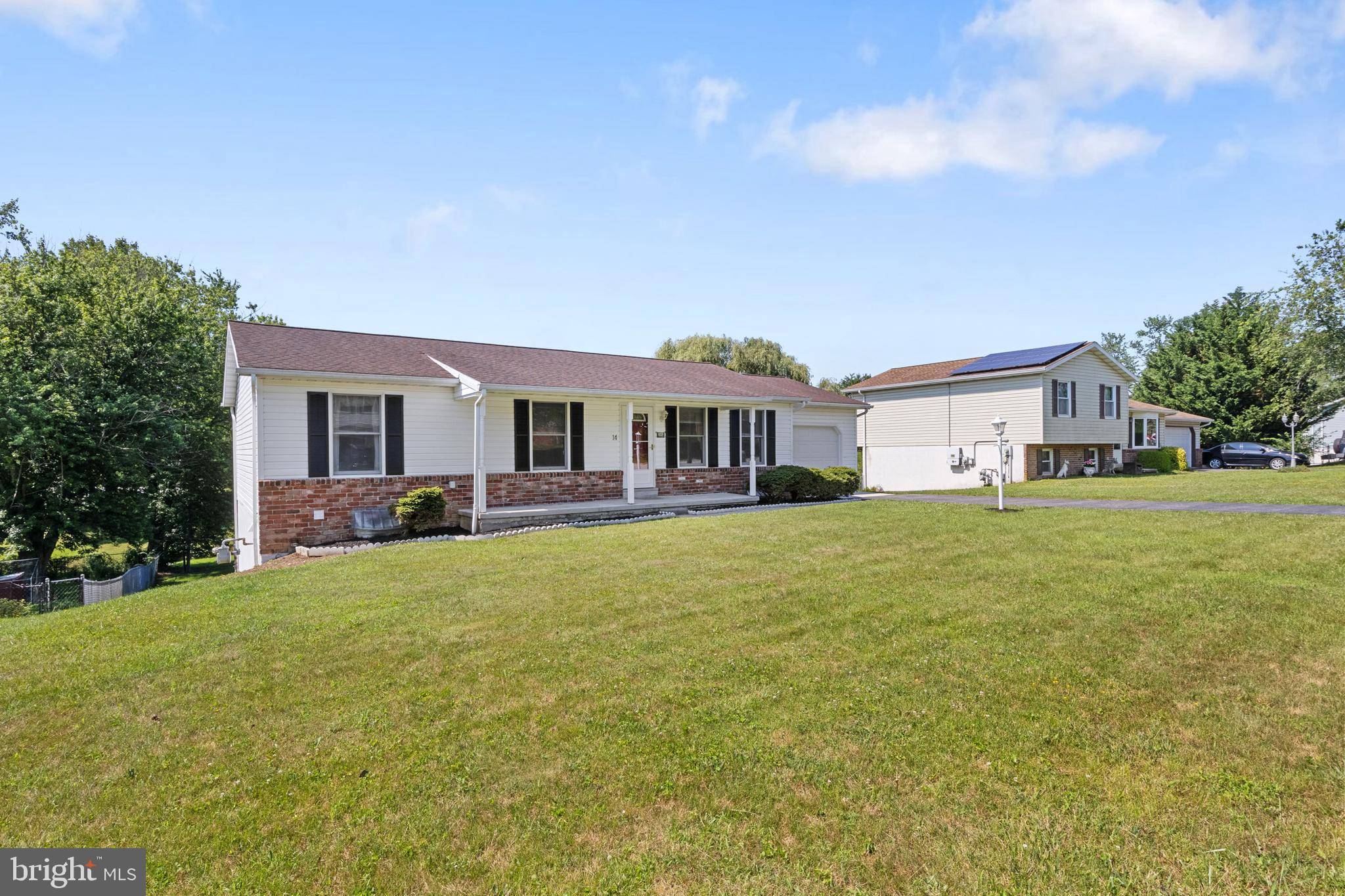14 BENJAMIN DR Hanover, PA 17331
3 Beds
2 Baths
1,732 SqFt
UPDATED:
Key Details
Property Type Single Family Home
Sub Type Detached
Listing Status Coming Soon
Purchase Type For Sale
Square Footage 1,732 sqft
Price per Sqft $173
Subdivision Penn Twp
MLS Listing ID PAYK2085356
Style Ranch/Rambler
Bedrooms 3
Full Baths 2
HOA Y/N N
Abv Grd Liv Area 1,232
Year Built 1987
Available Date 2025-07-07
Annual Tax Amount $4,595
Tax Year 2024
Lot Size 0.310 Acres
Acres 0.31
Property Sub-Type Detached
Source BRIGHT
Property Description
Location
State PA
County York
Area Penn Twp (15244)
Zoning RESIDENTIAL
Rooms
Other Rooms Living Room, Dining Room, Primary Bedroom, Bedroom 2, Bedroom 3, Kitchen, Basement, Recreation Room, Utility Room, Primary Bathroom, Full Bath
Basement Full, Walkout Level, Partially Finished
Main Level Bedrooms 3
Interior
Interior Features Bathroom - Stall Shower, Bathroom - Tub Shower, Carpet, Ceiling Fan(s), Dining Area, Entry Level Bedroom, Family Room Off Kitchen, Formal/Separate Dining Room, Primary Bath(s)
Hot Water Natural Gas
Heating Forced Air
Cooling Central A/C
Equipment Built-In Microwave, Dishwasher, Dryer, Washer, Refrigerator, Oven/Range - Gas
Fireplace N
Appliance Built-In Microwave, Dishwasher, Dryer, Washer, Refrigerator, Oven/Range - Gas
Heat Source Natural Gas
Exterior
Parking Features Garage - Front Entry
Garage Spaces 3.0
Water Access N
Accessibility 2+ Access Exits
Attached Garage 1
Total Parking Spaces 3
Garage Y
Building
Story 1
Foundation Block
Sewer Public Sewer
Water Public
Architectural Style Ranch/Rambler
Level or Stories 1
Additional Building Above Grade, Below Grade
New Construction N
Schools
School District South Western
Others
Senior Community No
Tax ID 44-000-17-0219-00-00000
Ownership Fee Simple
SqFt Source Assessor
Acceptable Financing Cash, Conventional, FHA, USDA, VA
Listing Terms Cash, Conventional, FHA, USDA, VA
Financing Cash,Conventional,FHA,USDA,VA
Special Listing Condition Standard






