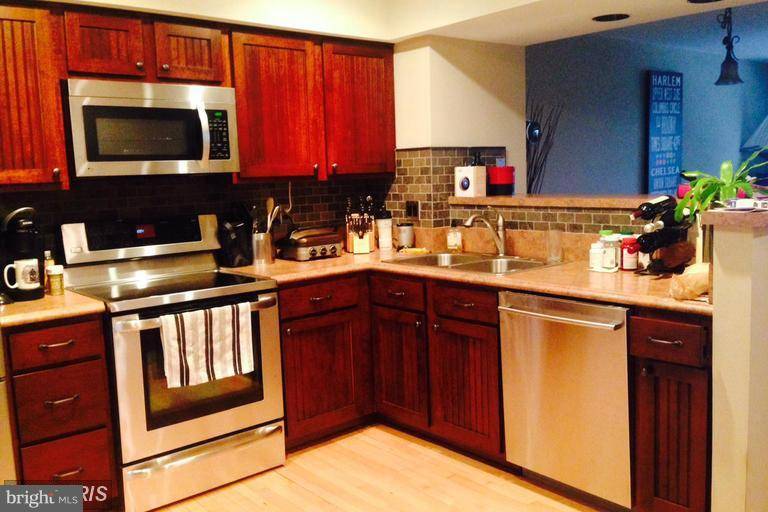5046 9TH ST S Arlington, VA 22204
2 Beds
3 Baths
992 SqFt
UPDATED:
Key Details
Property Type Townhouse
Sub Type Interior Row/Townhouse
Listing Status Coming Soon
Purchase Type For Rent
Square Footage 992 sqft
Subdivision Arlington Run
MLS Listing ID VAAR2060468
Style Colonial
Bedrooms 2
Full Baths 3
HOA Y/N N
Abv Grd Liv Area 992
Year Built 1989
Available Date 2025-07-11
Lot Size 752 Sqft
Acres 0.02
Property Sub-Type Interior Row/Townhouse
Source BRIGHT
Property Description
Location
State VA
County Arlington
Zoning RA14-26
Rooms
Basement Connecting Stairway, Outside Entrance, Daylight, Partial, Partially Finished, Rear Entrance
Interior
Interior Features Breakfast Area, Combination Dining/Living, Primary Bath(s), Upgraded Countertops
Hot Water Electric
Heating Heat Pump(s)
Cooling Ceiling Fan(s), Central A/C
Fireplaces Number 1
Equipment Dishwasher, Disposal, Dryer, Exhaust Fan, Microwave, Stove, Refrigerator, Washer
Fireplace Y
Appliance Dishwasher, Disposal, Dryer, Exhaust Fan, Microwave, Stove, Refrigerator, Washer
Heat Source Electric
Laundry Basement
Exterior
Fence Wood
Water Access N
Accessibility None
Garage N
Building
Story 3
Foundation Concrete Perimeter
Sewer Public Sewer
Water Public
Architectural Style Colonial
Level or Stories 3
Additional Building Above Grade
New Construction N
Schools
Elementary Schools Carlin Springs
Middle Schools Kenmore
High Schools Washington-Liberty
School District Arlington County Public Schools
Others
Pets Allowed N
Senior Community No
Tax ID 22-014-156
Ownership Other
SqFt Source Estimated
Horse Property N






