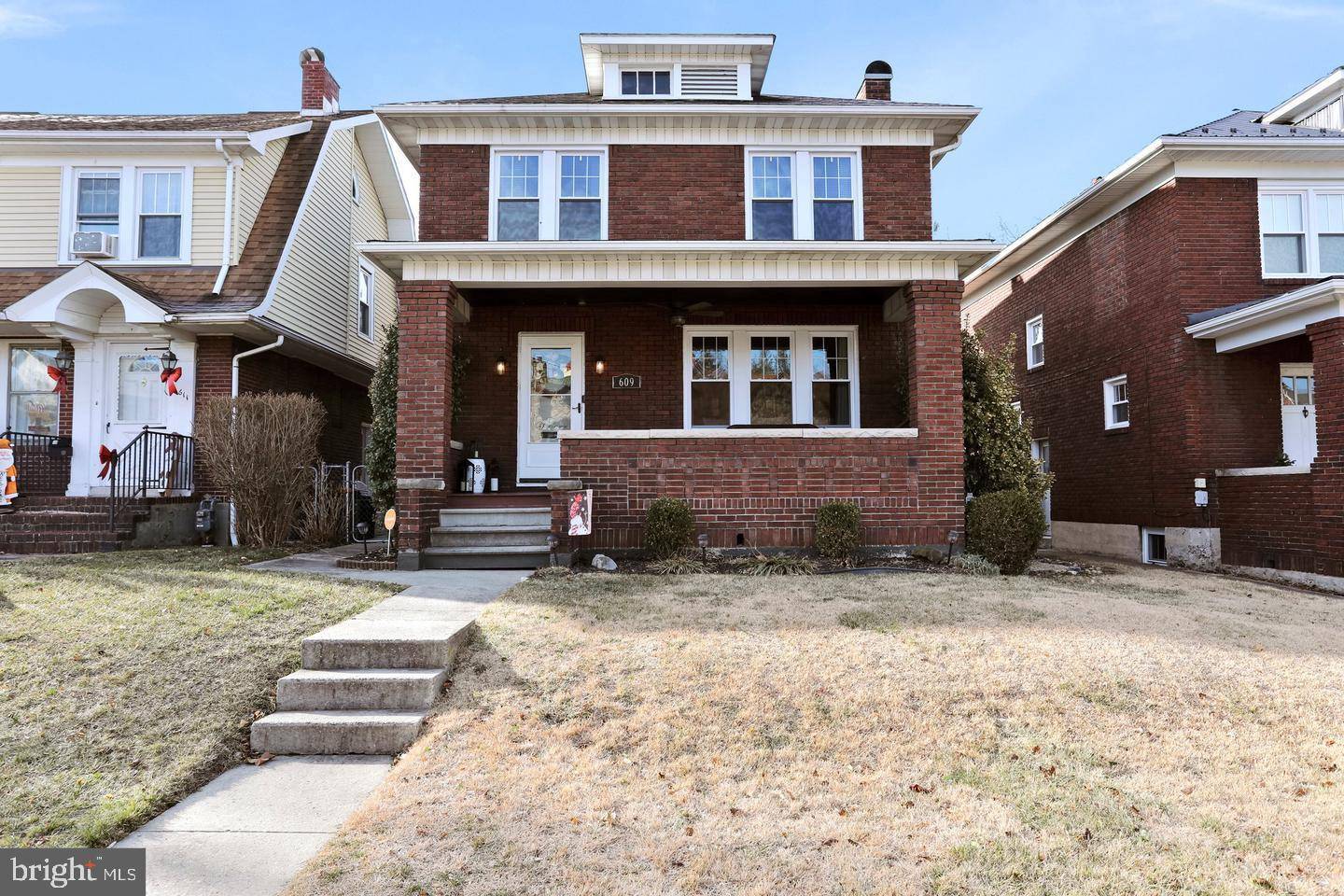609 KENT AVE Cumberland, MD 21502
3 Beds
2 Baths
1,520 SqFt
UPDATED:
Key Details
Property Type Single Family Home
Sub Type Detached
Listing Status Coming Soon
Purchase Type For Sale
Square Footage 1,520 sqft
Price per Sqft $126
Subdivision Mapleside
MLS Listing ID MDAL2012320
Style Bi-level
Bedrooms 3
Full Baths 2
HOA Y/N N
Abv Grd Liv Area 1,450
Year Built 1925
Available Date 2025-07-18
Annual Tax Amount $2,292
Tax Year 2024
Lot Size 4,560 Sqft
Acres 0.1
Property Sub-Type Detached
Source BRIGHT
Property Description
Upstairs, you'll find a spacious landing leading to three comfortable bedrooms, all offering ample closet space, and an updated full bathroom with a stylish tile surround. The lower level is spotless and versatile, currently set up as a guest room with its own full bathroom, a laundry area, and plenty of storage space.
Out back, the fully fenced yard offers the perfect mix of relaxation and entertainment, with a rear porch, a deck/patio, and a cozy fire pit area—once used for off-street parking, which could potentially be reinstated thanks to convenient alley access. The front porch is just as delightful, featuring a ceiling fan and the perfect place to sit back and enjoy the neighborhood. With newer flooring, a newer roof, updated heating and central air systems, and loving care throughout, this home is truly move-in ready and waiting for you to fall in love.
Location
State MD
County Allegany
Area S Cumberland - Allegany County (Mdal2)
Zoning RESIDENTIAL
Rooms
Other Rooms Living Room, Dining Room, Primary Bedroom, Bedroom 2, Bedroom 3, Kitchen, Bathroom 1, Attic
Basement Full, Partially Finished, Space For Rooms
Interior
Interior Features Dining Area, Window Treatments, Wood Floors, Floor Plan - Traditional
Hot Water Natural Gas
Heating Hot Water
Cooling Central A/C
Fireplaces Number 1
Equipment Dishwasher, Disposal, Oven/Range - Electric, Refrigerator, Washer, Exhaust Fan, Icemaker, Dryer - Gas
Fireplace Y
Window Features Double Pane,Replacement,Screens
Appliance Dishwasher, Disposal, Oven/Range - Electric, Refrigerator, Washer, Exhaust Fan, Icemaker, Dryer - Gas
Heat Source Natural Gas
Laundry Lower Floor
Exterior
Exterior Feature Porch(es), Deck(s), Roof
Fence Privacy
Water Access N
Roof Type Asphalt
Street Surface Black Top
Accessibility None
Porch Porch(es), Deck(s), Roof
Road Frontage City/County
Garage N
Building
Lot Description Level
Story 2
Foundation Block
Sewer Public Sewer
Water Public
Architectural Style Bi-level
Level or Stories 2
Additional Building Above Grade, Below Grade
Structure Type Plaster Walls
New Construction N
Schools
Middle Schools Washington
High Schools Fort Hill
School District Allegany County Public Schools
Others
Pets Allowed Y
Senior Community No
Tax ID 0104037073
Ownership Fee Simple
SqFt Source Assessor
Security Features Electric Alarm
Special Listing Condition Standard
Pets Allowed Cats OK, Dogs OK


