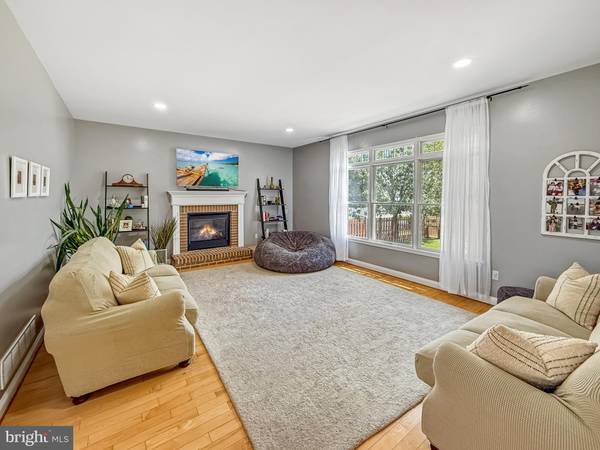1 SUMMERHILL CT Columbus, NJ 08022
4 Beds
4 Baths
5,025 SqFt
OPEN HOUSE
Sat Aug 02, 12:00pm - 3:00pm
UPDATED:
Key Details
Property Type Single Family Home
Sub Type Detached
Listing Status Coming Soon
Purchase Type For Sale
Square Footage 5,025 sqft
Price per Sqft $169
Subdivision Country Walk
MLS Listing ID NJBL2090996
Style Colonial
Bedrooms 4
Full Baths 3
Half Baths 1
HOA Y/N N
Abv Grd Liv Area 4,025
Year Built 2004
Available Date 2025-08-02
Annual Tax Amount $13,181
Tax Year 2024
Lot Size 0.300 Acres
Acres 0.3
Lot Dimensions 100 x130
Property Sub-Type Detached
Source BRIGHT
Property Description
Welcome to this exceptional brick-front Colonial, situated in the highly sought-after Country Walk community of Mansfield Township. Rarely offered, this expansive "Cambridge" model boasts over 4,200 square feet of meticulously maintained living space—excluding the fully finished basement with a full bath and an egress exit, ideal for entertaining or extended living.
From the moment you enter the dramatic two-story foyer with crown molding and wainscoting, you'll appreciate the tasteful updates and refined details throughout. The first floor features Canadian maple hardwood flooring and an open, sun-filled layout. The gourmet kitchen includes granite countertops, 42” cabinets, a center island, and stylish Pottery Barn lighting—ideal for both casual meals and culinary entertaining.
The main level also includes a private space with corner windows, a large family room with a matching brick fireplace, and elegant formal living and dining spaces with 9' ceilings and designer trim. To round out the main level, an exercise room with a custom-built farmhouse door provides everything you need. Upstairs the luxurious primary suite impresses with a tray ceiling, a sitting area, a spa-like bath featuring a jetted tub, and a separate tiled shower. Three additional spacious bedrooms include a princess suite with its own full bath and walk-in closet. Additional highlights include upgraded bathrooms with premium cabinetry and fixtures and a finished basement with full bath and egress exit.
Air purification and water softening systems, Custom chair molding in multiple rooms,
Multi-tiered garage & basement shelving for optimal storage, Functional laundry/mud room with side entry, Professionally landscaped grounds with oversized paver patio and powered shed, New extended driveway with paver porch and walkway. New AC unit on second floor with transferable warranty
Located within walking distance of local shops and offering quick access to major highways and train lines, This home combines elegance, functionality, and location in one perfect package.
Location
State NJ
County Burlington
Area Mansfield Twp (20318)
Zoning R-1
Rooms
Other Rooms Living Room, Dining Room, Sitting Room, Bedroom 2, Bedroom 3, Bedroom 4, Kitchen, Family Room, Basement, Foyer, Breakfast Room, Bedroom 1, Laundry, Recreation Room, Bathroom 1, Bathroom 2, Half Bath
Basement Daylight, Full, Fully Finished, Interior Access, Outside Entrance, Poured Concrete, Sump Pump
Interior
Interior Features Bathroom - Walk-In Shower, Kitchen - Eat-In, Pantry, Walk-in Closet(s), Upgraded Countertops, Wainscotting, Wood Floors
Hot Water Natural Gas
Cooling Central A/C
Flooring Carpet, Ceramic Tile, Hardwood
Fireplaces Number 1
Fireplaces Type Gas/Propane
Inclusions Appliances
Equipment Built-In Microwave, Built-In Range, Dishwasher, Dryer, Washer, Refrigerator
Furnishings No
Fireplace Y
Appliance Built-In Microwave, Built-In Range, Dishwasher, Dryer, Washer, Refrigerator
Heat Source Central, Natural Gas
Laundry Main Floor
Exterior
Exterior Feature Deck(s), Patio(s)
Parking Features Garage - Front Entry, Inside Access, Garage Door Opener
Garage Spaces 6.0
View Y/N N
Water Access N
Roof Type Asphalt
Accessibility None
Porch Deck(s), Patio(s)
Attached Garage 2
Total Parking Spaces 6
Garage Y
Private Pool N
Building
Lot Description Front Yard, Landscaping, Rear Yard
Story 2
Foundation Concrete Perimeter
Sewer Public Sewer
Water Public
Architectural Style Colonial
Level or Stories 2
Additional Building Above Grade, Below Grade
Structure Type Cathedral Ceilings
New Construction N
Schools
Elementary Schools John Hydock E.S.
Middle Schools Nbc Jr
High Schools Nbc Sr
School District Northern Burlington Count Schools
Others
Pets Allowed N
Senior Community No
Tax ID 18-00042 31-00042
Ownership Fee Simple
SqFt Source Estimated
Acceptable Financing Cash, Conventional
Horse Property N
Listing Terms Cash, Conventional
Financing Cash,Conventional
Special Listing Condition Standard






