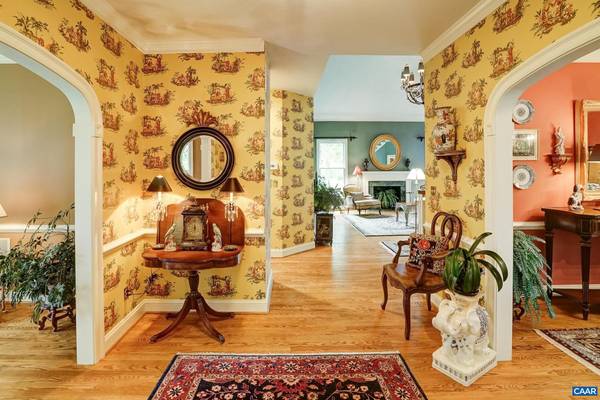3402 COTSWOLD LN Keswick, VA 22947
4 Beds
4 Baths
3,291 SqFt
UPDATED:
Key Details
Property Type Single Family Home
Sub Type Detached
Listing Status Active
Purchase Type For Sale
Square Footage 3,291 sqft
Price per Sqft $285
Subdivision Unknown
MLS Listing ID 667707
Style Other
Bedrooms 4
Full Baths 3
Half Baths 1
Condo Fees $1,389
HOA Fees $127/ann
HOA Y/N Y
Abv Grd Liv Area 3,291
Year Built 1994
Annual Tax Amount $7,859
Tax Year 2025
Lot Size 0.350 Acres
Acres 0.35
Property Sub-Type Detached
Source CAAR
Property Description
Location
State VA
County Albemarle
Zoning PUD
Rooms
Other Rooms Living Room, Dining Room, Kitchen, Family Room, Breakfast Room, Full Bath, Half Bath, Additional Bedroom
Basement Full, Interior Access, Outside Entrance, Unfinished, Walkout Level, Windows
Main Level Bedrooms 1
Interior
Interior Features Entry Level Bedroom
Heating Heat Pump(s)
Cooling Central A/C, Heat Pump(s)
Flooring Carpet, Ceramic Tile, Hardwood
Fireplaces Type Brick, Wood
Inclusions Refrigerator, dishwasher, oven, cooktop
Equipment Washer/Dryer Hookups Only
Fireplace N
Window Features Double Hung,Screens
Appliance Washer/Dryer Hookups Only
Exterior
Amenities Available Tot Lots/Playground, Security, Bar/Lounge, Baseball Field, Basketball Courts, Club House, Dining Rooms, Exercise Room, Golf Club, Swimming Pool, Soccer Field, Tennis Courts, Jog/Walk Path
View Garden/Lawn
Roof Type Composite
Accessibility None
Garage N
Building
Lot Description Sloping, Landscaping
Story 2
Foundation Concrete Perimeter
Sewer Public Sewer
Water Public
Architectural Style Other
Level or Stories 2
Additional Building Above Grade, Below Grade
Structure Type 9'+ Ceilings,Vaulted Ceilings,Cathedral Ceilings
New Construction N
Schools
Elementary Schools Stone-Robinson
Middle Schools Burley
High Schools Monticello
School District Albemarle County Public Schools
Others
HOA Fee Include Common Area Maintenance,Insurance,Management,Road Maintenance,Snow Removal
Ownership Other
Security Features Security System,Security Gate,Smoke Detector
Special Listing Condition Standard






