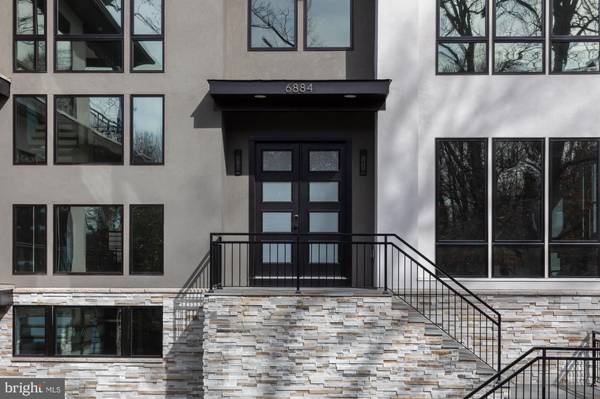
6884 CHURCHILL RD Mclean, VA 22101
6 Beds
8 Baths
9,400 SqFt
UPDATED:
Key Details
Property Type Single Family Home
Sub Type Detached
Listing Status Active
Purchase Type For Sale
Square Footage 9,400 sqft
Price per Sqft $478
Subdivision Reids Grove
MLS Listing ID VAFX2280252
Style Contemporary
Bedrooms 6
Full Baths 6
Half Baths 2
HOA Y/N N
Abv Grd Liv Area 9,400
Year Built 2023
Available Date 2025-11-25
Annual Tax Amount $48,750
Tax Year 2025
Lot Size 0.542 Acres
Acres 0.54
Property Sub-Type Detached
Source BRIGHT
Property Description
The home offers more than 9,400 square feet across three levels, with six bedrooms, two offices, and eight bathrooms. A two-story great room anchors the main level, framed by a gallery overlook and a full wall of windows facing the expansive rear yard. This gathering anchor supports grand-scale hosting, surrounded by more intimate formal spaces.
The main kitchen features custom cabinetry, high-end appliances, and a large central island. Beyond it are the catering kitchen, wine bar, and walk-in pantry.
The primary suite opens to a large private terrace through double glass doors and windows, all protected by automated shades. A private bar sits within the suite. The spa-style bathroom offers an oversized walk-in shower, freestanding tub, and heated floors.
The lower level features a full bar, wine storage, a gym, a theater room, and a guest suite. The immaculate three-car garage opens directly into organized built-in storage and a dedicated dog wash. An elevator shaft is already framed for future installation.
Outside, the tree-lined and fully fenced yard comes with a fantastic deck with a fireplace, built-in heaters, and cooking space, and yes, it can support a future pool and terrace.
Located in a sought-after McLean community near downtown, the property offers privacy, scale, and convenience with direct access to the heart of McLean and a very comfortable commute into Washington, D.C.
Location
State VA
County Fairfax
Zoning 130
Rooms
Other Rooms Living Room, Dining Room, Primary Bedroom, Bedroom 2, Bedroom 3, Bedroom 4, Bedroom 5, Kitchen, Family Room, Foyer, Laundry, Office, Recreation Room, Utility Room, Media Room, Bedroom 6, Bonus Room, Primary Bathroom
Basement Other, Fully Finished, Full, Walkout Stairs, Windows
Main Level Bedrooms 1
Interior
Interior Features 2nd Kitchen, Bar, Breakfast Area, Built-Ins, Butlers Pantry, Combination Dining/Living, Combination Kitchen/Dining, Combination Kitchen/Living, Dining Area, Floor Plan - Open, Kitchen - Gourmet, Kitchen - Island, Pantry, Recessed Lighting, Bathroom - Soaking Tub, Store/Office, Upgraded Countertops, Walk-in Closet(s), Wet/Dry Bar, Wine Storage, Wood Floors, Other
Hot Water Natural Gas
Heating Forced Air
Cooling Central A/C
Flooring Hardwood
Fireplaces Number 3
Fireplaces Type Gas/Propane
Equipment Cooktop, Dishwasher, Icemaker, Oven - Wall, Refrigerator, Microwave
Fireplace Y
Window Features Double Hung,Double Pane
Appliance Cooktop, Dishwasher, Icemaker, Oven - Wall, Refrigerator, Microwave
Heat Source Natural Gas
Exterior
Exterior Feature Deck(s), Porch(es)
Parking Features Garage Door Opener, Garage - Front Entry, Inside Access
Garage Spaces 3.0
Fence Fully, Rear, Wood
Water Access N
View Garden/Lawn
Roof Type Other,Flat,Rubber
Street Surface Black Top,Paved
Accessibility Other
Porch Deck(s), Porch(es)
Attached Garage 3
Total Parking Spaces 3
Garage Y
Building
Story 3
Foundation Other
Above Ground Finished SqFt 9400
Sewer Other
Water Other
Architectural Style Contemporary
Level or Stories 3
Additional Building Above Grade, Below Grade
Structure Type 9'+ Ceilings,High,2 Story Ceilings
New Construction N
Schools
School District Fairfax County Public Schools
Others
Pets Allowed Y
Senior Community No
Tax ID 0302 02B 0002
Ownership Fee Simple
SqFt Source 9400
Security Features Main Entrance Lock,Smoke Detector,Carbon Monoxide Detector(s),Exterior Cameras,Electric Alarm
Acceptable Financing Cash, Conventional
Listing Terms Cash, Conventional
Financing Cash,Conventional
Special Listing Condition Standard
Pets Allowed No Pet Restrictions
Virtual Tour https://vimeo.com/1140197829?share=copy&fl=sv&fe=ci







