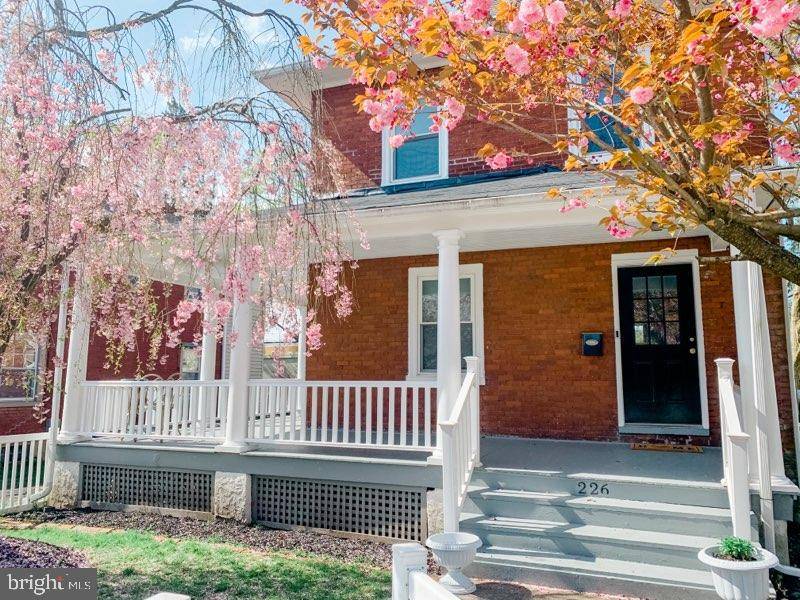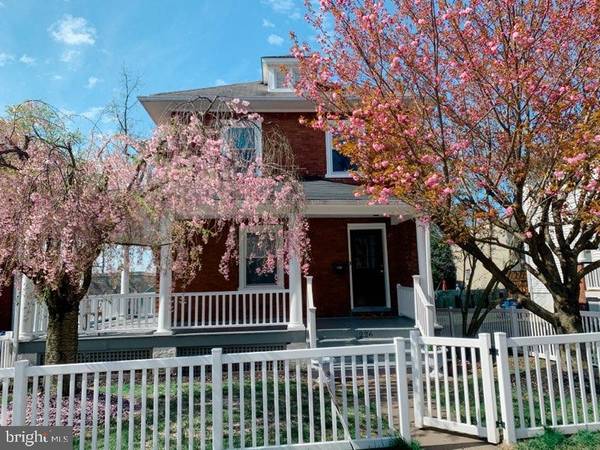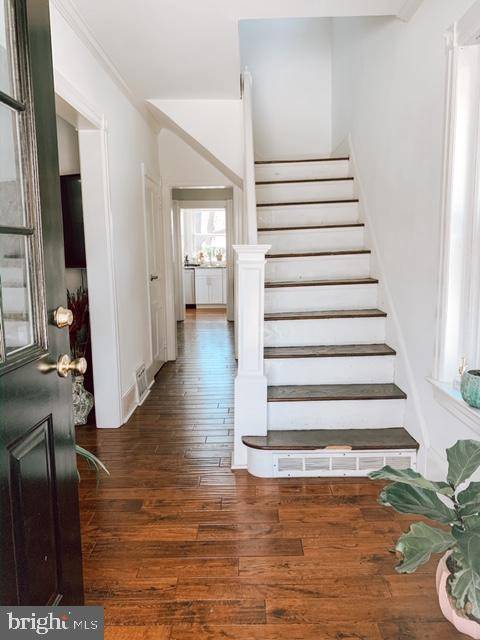$355,000
$399,900
11.2%For more information regarding the value of a property, please contact us for a free consultation.
226 N SPRING GARDEN ST Ambler, PA 19002
3 Beds
2 Baths
1,474 SqFt
Key Details
Sold Price $355,000
Property Type Single Family Home
Sub Type Detached
Listing Status Sold
Purchase Type For Sale
Square Footage 1,474 sqft
Price per Sqft $240
Subdivision Ambler
MLS Listing ID PAMC645476
Sold Date 06/30/20
Style Colonial
Bedrooms 3
Full Baths 1
Half Baths 1
HOA Y/N N
Abv Grd Liv Area 1,474
Originating Board BRIGHT
Year Built 1920
Annual Tax Amount $3,933
Tax Year 2019
Lot Size 5,500 Sqft
Acres 0.13
Lot Dimensions 50.00 x 0.00
Property Description
Welcome to Ambler - now the place to call HOME. A quick walk to Main Street! This home has gone through a recent renovation and the photos detail all that they have done in 2019!!! Completely renovated kitchen and bar with new appliances including wine fridge, dishwasher, refrigerator, gas stove, granite countertops, etc -- new replacement windows throughout the house- - new electrical panel with 200amp service (replaced knob and tube wiring throughout the house) - - new forced air heater & central air conditioning (switched from oil to gas)- - new wood floors on the entire first floor - restored, original hardwood on the second floor- added half bath on the first floor. The Doll House on the Block with some of the lowest taxes you ll find in the desirable Wissahickon school district. The Only thing left is to Make an Offer and Move right in.
Location
State PA
County Montgomery
Area Ambler Boro (10601)
Zoning R2
Rooms
Other Rooms Living Room, Dining Room, Primary Bedroom, Kitchen, Breakfast Room, Bedroom 1, Bathroom 2
Basement Full
Interior
Interior Features Breakfast Area, Butlers Pantry, Crown Moldings, Dining Area, Formal/Separate Dining Room, Kitchen - Eat-In, Pantry, Recessed Lighting, Wine Storage, Wood Floors
Hot Water Natural Gas
Heating Forced Air, Central
Cooling Central A/C
Flooring Hardwood, Tile/Brick
Heat Source Natural Gas
Exterior
Garage Garage - Front Entry
Garage Spaces 2.0
Utilities Available Cable TV, Natural Gas Available, Sewer Available, Water Available
Waterfront N
Water Access N
Accessibility None
Total Parking Spaces 2
Garage Y
Building
Story 2
Sewer Public Sewer
Water Public
Architectural Style Colonial
Level or Stories 2
Additional Building Above Grade, Below Grade
New Construction N
Schools
Elementary Schools Shady Grove
Middle Schools Wissahickon
High Schools Wissahickon Senior
School District Wissahickon
Others
Senior Community No
Tax ID 01-00-04879-007
Ownership Fee Simple
SqFt Source Assessor
Acceptable Financing Cash, Conventional, Negotiable
Listing Terms Cash, Conventional, Negotiable
Financing Cash,Conventional,Negotiable
Special Listing Condition Standard
Read Less
Want to know what your home might be worth? Contact us for a FREE valuation!

Our team is ready to help you sell your home for the highest possible price ASAP

Bought with Geoffrey C Horrocks • Keller Williams Real Estate-Montgomeryville






