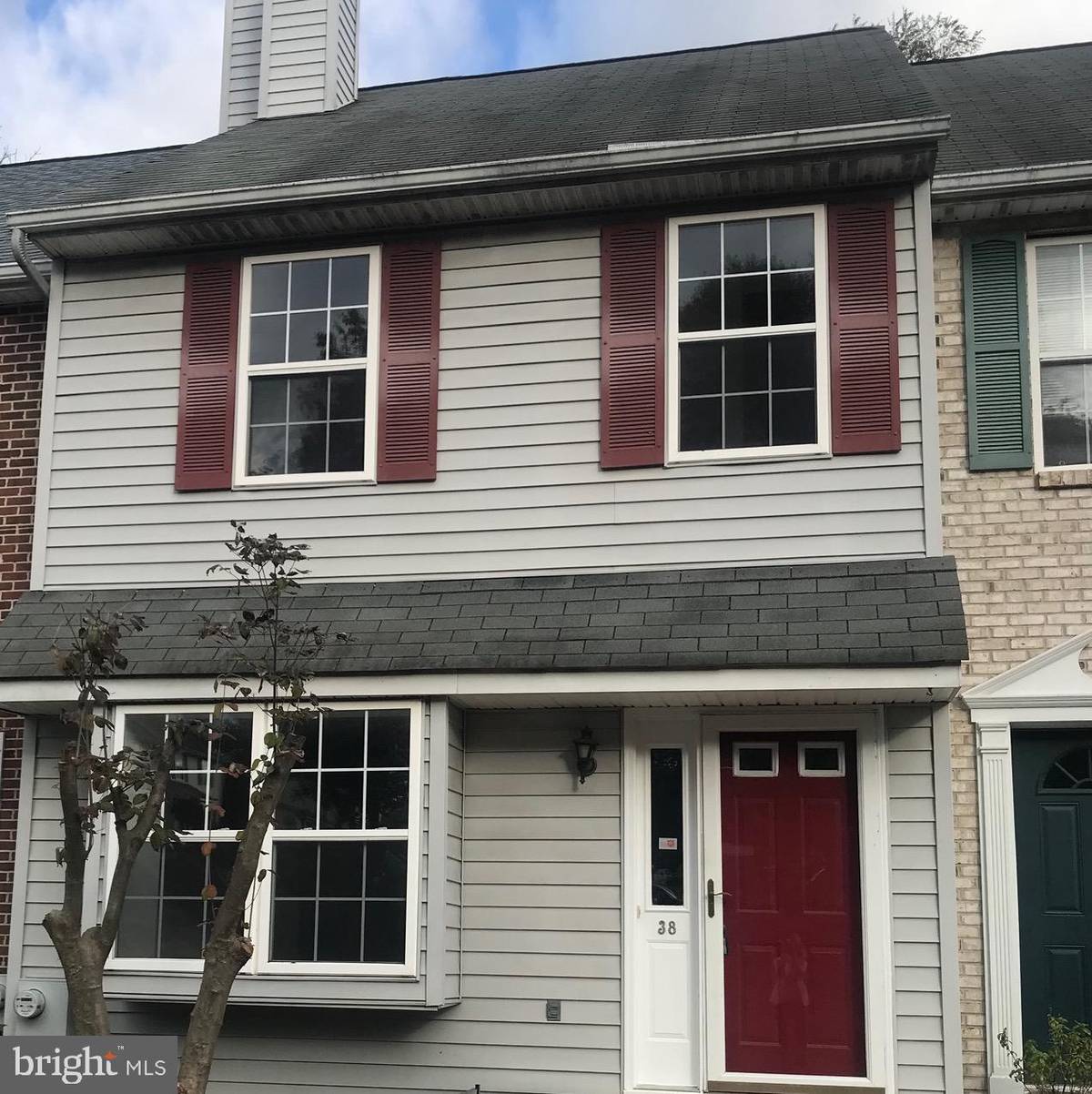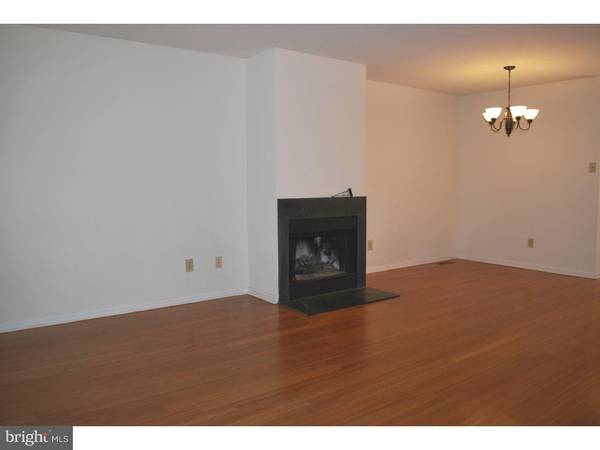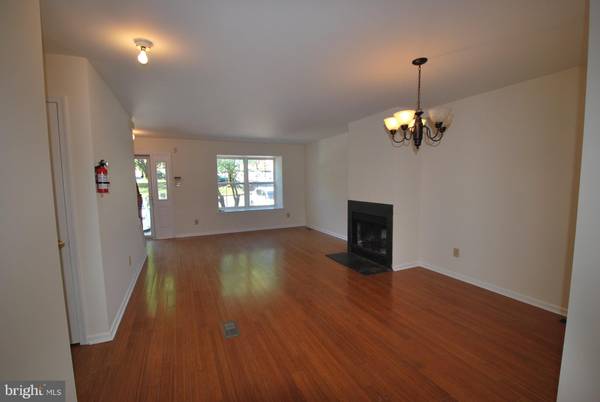$255,000
$255,000
For more information regarding the value of a property, please contact us for a free consultation.
38 TOWNVIEW DR West Grove, PA 19390
3 Beds
3 Baths
1,426 SqFt
Key Details
Sold Price $255,000
Property Type Townhouse
Sub Type Interior Row/Townhouse
Listing Status Sold
Purchase Type For Sale
Square Footage 1,426 sqft
Price per Sqft $178
Subdivision Farm Homes W Grove
MLS Listing ID PACT538514
Sold Date 02/10/22
Style Traditional
Bedrooms 3
Full Baths 2
Half Baths 1
HOA Fees $35/mo
HOA Y/N Y
Abv Grd Liv Area 1,426
Originating Board BRIGHT
Year Built 1996
Annual Tax Amount $4,476
Tax Year 2021
Lot Size 1,742 Sqft
Acres 0.04
Property Description
Lovely Townhome in a Great Location. Bamboo Flooring throughout. Wood Burning Fireplace in the Great Room that adjoins the Dining Room. Eat-in Kitchen that leads to Deck Overlooking Fenced Backyard and Woods. Go Upstairs to the Main Bedroom Suite, Hall Bathroom and Second Bedroom. Up to Third Floor for Third Bedroom with Skylight. The Full Walkout Basement provides Great Storage and Access to the Back Yard, which is Fenced for Pets. Located in Charming West Grove, Close to Schools, Restaurants, Parks and Shopping. Commute to Newark, Wilmington, West Chester and Philadelphia and Enjoy the Water Activities of the Chesapeake Bay Area.
Location
State PA
County Chester
Area West Grove Boro (10305)
Zoning R3C
Direction West
Rooms
Other Rooms Living Room, Dining Room, Primary Bedroom, Bedroom 3, Kitchen, Breakfast Room, Bedroom 1
Basement Full, Unfinished, Outside Entrance
Interior
Interior Features Kitchen - Eat-In, Combination Dining/Living, Floor Plan - Open, Primary Bath(s), Skylight(s), Stall Shower, Tub Shower, Wood Floors
Hot Water Electric
Cooling Central A/C
Flooring Wood, Tile/Brick, Bamboo, Laminated
Fireplaces Number 1
Fireplaces Type Wood
Equipment Range Hood, Refrigerator, Washer, Dryer, Dishwasher, Disposal
Furnishings No
Fireplace Y
Window Features Bay/Bow,Screens,Skylights,Sliding
Appliance Range Hood, Refrigerator, Washer, Dryer, Dishwasher, Disposal
Heat Source Electric, Wood
Laundry Basement
Exterior
Exterior Feature Deck(s)
Parking On Site 2
Fence Chain Link, Partially, Rear
Utilities Available Cable TV Available, Phone Available
Waterfront N
Water Access N
View Trees/Woods
Roof Type Architectural Shingle,Pitched
Street Surface Paved
Accessibility None
Porch Deck(s)
Road Frontage Boro/Township
Garage N
Building
Lot Description Backs to Trees, Interior, Level, Rear Yard
Story 3
Sewer Public Sewer
Water Public
Architectural Style Traditional
Level or Stories 3
Additional Building Above Grade
Structure Type High
New Construction N
Schools
Elementary Schools Penn London
Middle Schools Avon Grove
High Schools Avon Grove
School District Avon Grove
Others
Pets Allowed Y
HOA Fee Include Common Area Maintenance,Road Maintenance
Senior Community No
Tax ID 05-04 -0553
Ownership Fee Simple
SqFt Source Estimated
Security Features Security System
Acceptable Financing Cash, Conventional
Horse Property N
Listing Terms Cash, Conventional
Financing Cash,Conventional
Special Listing Condition Standard
Pets Description No Pet Restrictions
Read Less
Want to know what your home might be worth? Contact us for a FREE valuation!

Our team is ready to help you sell your home for the highest possible price ASAP

Bought with Matthew W Fetick • Keller Williams Realty - Kennett Square






