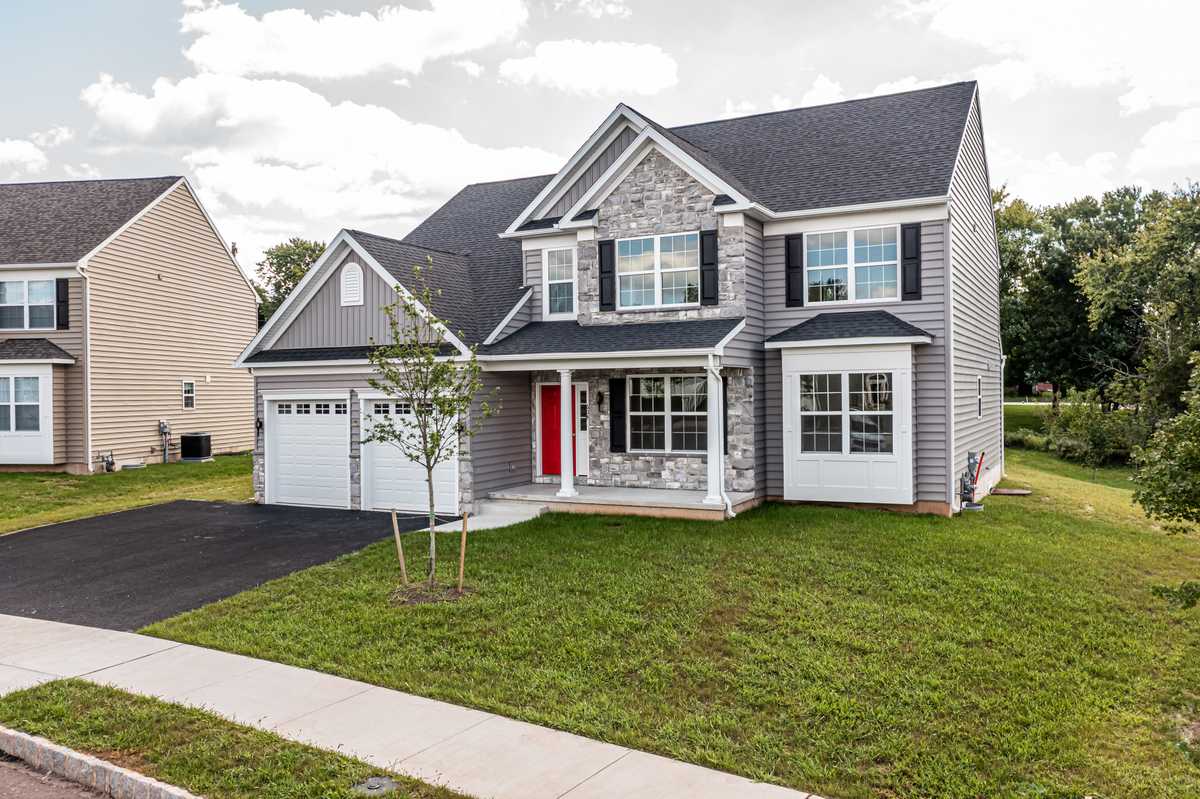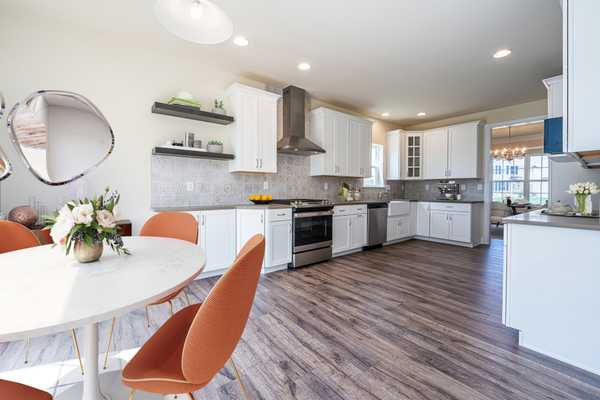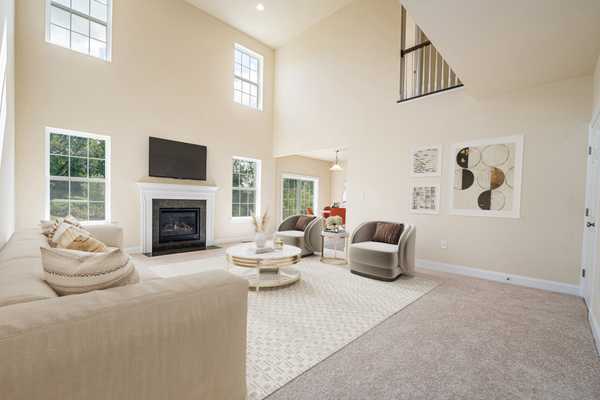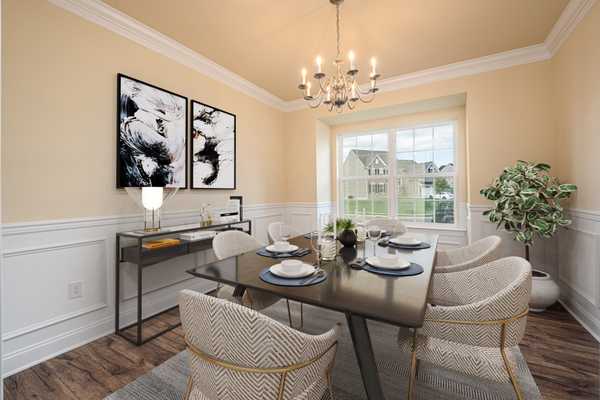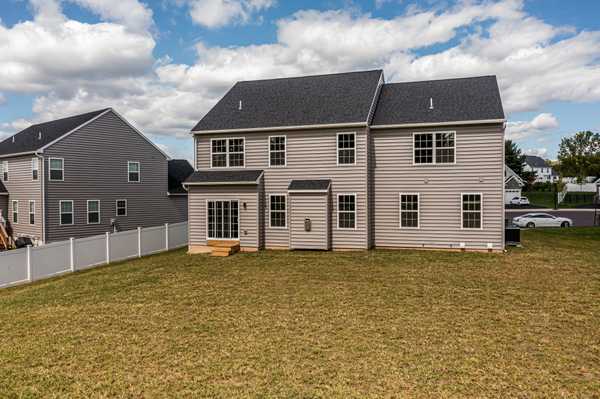$722,000
$722,000
For more information regarding the value of a property, please contact us for a free consultation.
604 Alice Ln Harleysville, PA 19438
5 Beds
3.5 Baths
3,031 SqFt
Key Details
Sold Price $722,000
Property Type Single Family Home
Listing Status Sold
Purchase Type For Sale
Square Footage 3,031 sqft
Price per Sqft $238
Sold Date 11/04/22
Bedrooms 5
Full Baths 3
Half Baths 1
Year Built 2022
Lot Size 0.496 Acres
Property Description
As I drive to the end of the cul-de-sac and bask in the view of this beautiful brand new home, I can't believe it is all mine! I love the gabled roof, the charming front porch, and the oversized two-car garage. I continue to delight as I walk through the front door and into the welcoming foyer. I can already picture myself preparing home-cooked meals in the gourmet kitchen. It offers white cabinets, tile backsplash, stainless steel appliances, open shelving and plenty of counter space! The kitchen flows right into the stunning dining room. The crown modeling is eye-catching and I can't wait to have my whole family sitting around my table for the holidays! A bonus feature of this home is the first floor bedroom and full bath. This is perfect for when guests stay over! As I walk up the stairs, I can take in the views of the family room down below. Tasteful finishes, stunning high ceilings and the cozy fireplace makes me so excited to share this with my family. As the day ends, I love to retreat in the expansive owner's suite. It has a spacious walk-in closet and ensuite bathroom. Down the hall are three good sized rooms that offer ample closet space. As well as, an additional full bathroom. Outside, the property has a mixture of mature trees and newly planted trees. It feels private and peaceful. And, there is so much space to stretch out and entertain! My home is also conveniently located near multiple shopping centers, Groffs Mill Park, Mainland Golf Course, Skippack Village, many delicious restaurants, and is about a ten minute drive to the turnpike entrance!
Location
State PA
Rooms
Basement Unfinished
Interior
Interior Features Breakfast Area, Carpet, Crown Moldings, Dining Area, Family Room Off Kitchen, Formal/separate Dining Room, Kitchen - Eat-in, Stall Shower, Tub Shower, Walk-in Closet(s)
Heating Forced Air
Cooling Central A/c
Flooring Carpet, Engineered Wood
Fireplaces Type Gas/propane
Laundry Main Floor
Building
Story 2
Read Less
Want to know what your home might be worth? Contact us for a FREE valuation!

Our team is ready to help you sell your home for the highest possible price ASAP

