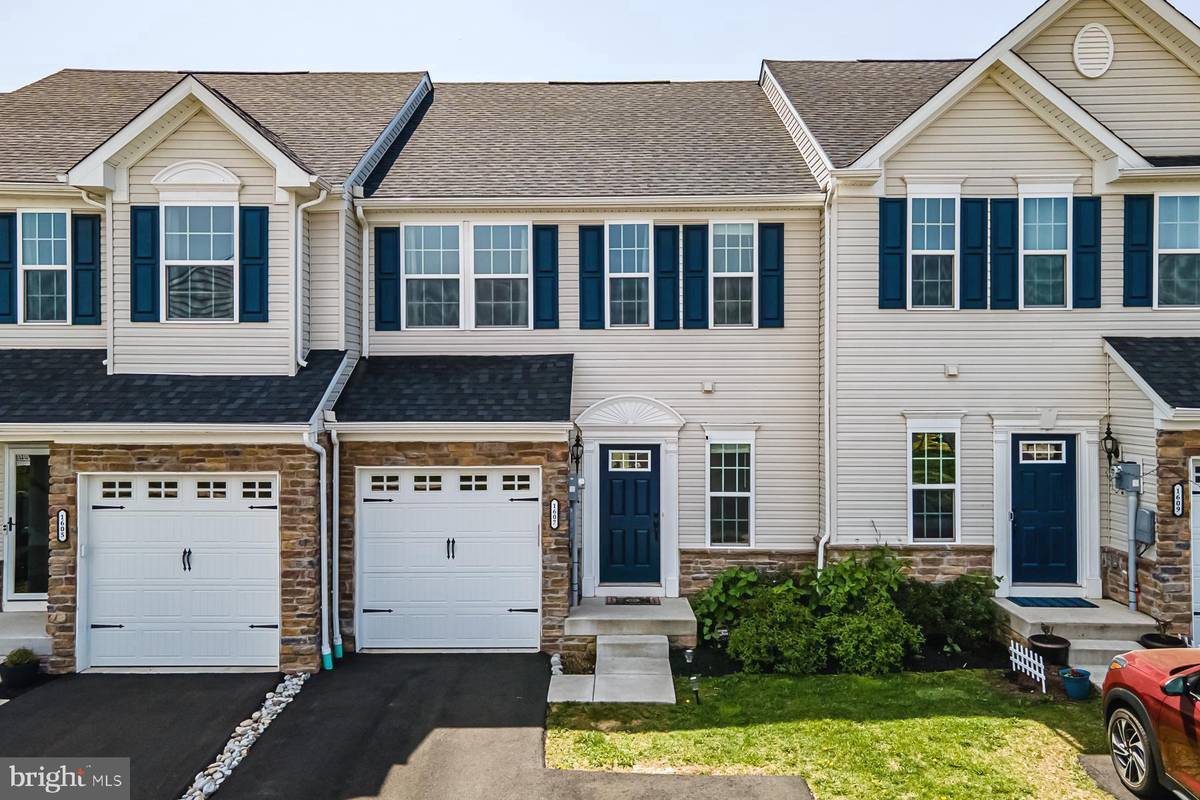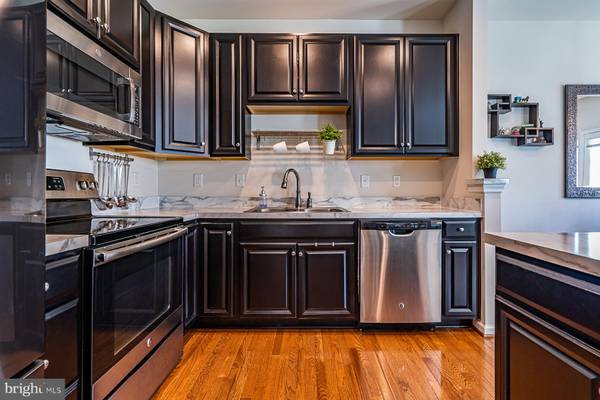$410,000
$405,000
1.2%For more information regarding the value of a property, please contact us for a free consultation.
1607 JOANN CIR Hatfield, PA 19440
3 Beds
4 Baths
2,536 SqFt
Key Details
Sold Price $410,000
Property Type Townhouse
Sub Type Interior Row/Townhouse
Listing Status Sold
Purchase Type For Sale
Square Footage 2,536 sqft
Price per Sqft $161
Subdivision Montgomery Square
MLS Listing ID PAMC691656
Sold Date 06/25/21
Style Traditional
Bedrooms 3
Full Baths 3
Half Baths 1
HOA Fees $96/mo
HOA Y/N Y
Abv Grd Liv Area 2,156
Originating Board BRIGHT
Year Built 2017
Annual Tax Amount $5,994
Tax Year 2020
Lot Size 2,581 Sqft
Acres 0.06
Lot Dimensions 22.00 x 0.00
Property Description
This recently built townhome has been beautifully designed and carefully maintained to present like new! As you enter into the great room youll be met with an abundance of natural light pouring into this open-concept living space. The striking kitchen features stainless steel appliances and a large island looking out over the dining area, creating the ideal space to cook as you entertain. The dining area opens conveniently into the living room and offers easy access to the patio which overlooks the outdoor area. Downstairs, numerous possibilities await in the fully finished basement complete with a full bath. Upstairs, youll be met with a beautiful master suite featuring large windows, a walk-in closet and on-suite master bath. With two spacious additional bedrooms and a third full bath, you wont lack for space in this home! With special features like a smart entry garage door opener, humidifier on the HVAC and a RING security system, this beautiful townhome has everything you could want and more!
Location
State PA
County Montgomery
Area Hatfield Twp (10635)
Zoning RESIDENTIAL
Rooms
Basement Fully Finished
Interior
Hot Water Natural Gas
Heating Forced Air
Cooling Central A/C
Equipment Built-In Microwave, Dishwasher, Dryer, Humidifier, Washer
Appliance Built-In Microwave, Dishwasher, Dryer, Humidifier, Washer
Heat Source Natural Gas
Laundry Upper Floor
Exterior
Garage Garage - Front Entry
Garage Spaces 3.0
Waterfront N
Water Access N
Accessibility >84\" Garage Door
Attached Garage 1
Total Parking Spaces 3
Garage Y
Building
Story 3
Sewer Public Sewer
Water Public
Architectural Style Traditional
Level or Stories 3
Additional Building Above Grade, Below Grade
New Construction N
Schools
School District North Penn
Others
HOA Fee Include Common Area Maintenance,Lawn Maintenance,Snow Removal,Trash
Senior Community No
Tax ID 35-00-02218-663
Ownership Fee Simple
SqFt Source Assessor
Acceptable Financing Cash, Conventional, FHA, VA
Listing Terms Cash, Conventional, FHA, VA
Financing Cash,Conventional,FHA,VA
Special Listing Condition Standard
Read Less
Want to know what your home might be worth? Contact us for a FREE valuation!

Our team is ready to help you sell your home for the highest possible price ASAP

Bought with DUSHYANT A JAVIYA • EZWAY Realty Group, LLC






