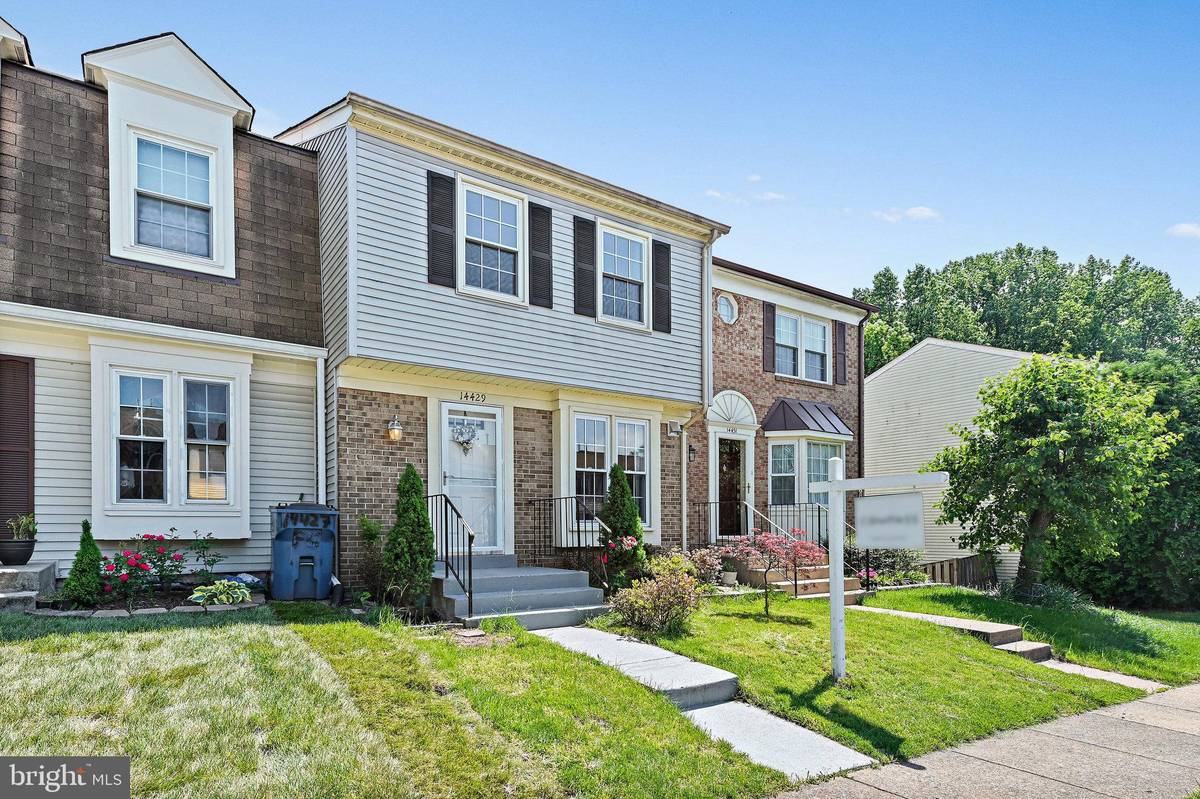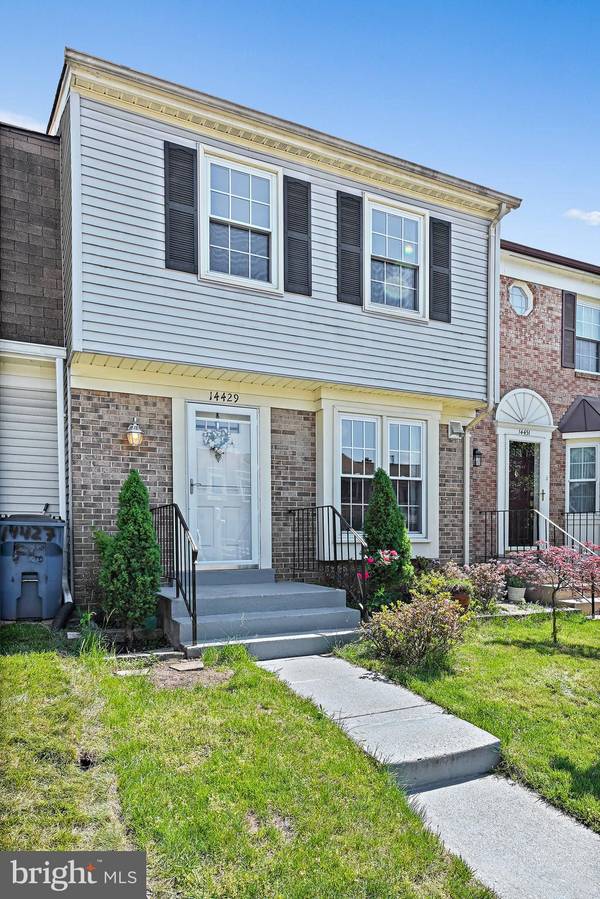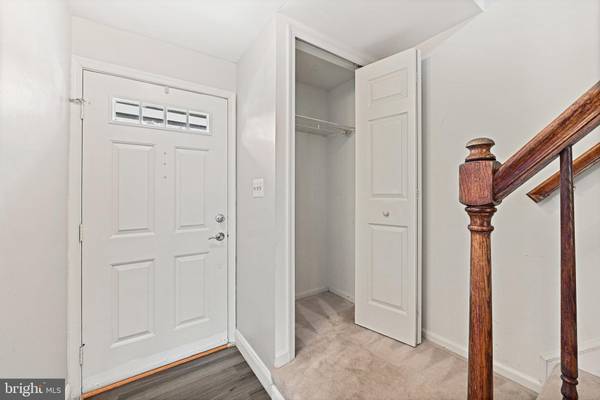$465,000
$449,000
3.6%For more information regarding the value of a property, please contact us for a free consultation.
14429 FOUR CHIMNEY DR Centreville, VA 20120
3 Beds
3 Baths
1,374 SqFt
Key Details
Sold Price $465,000
Property Type Townhouse
Sub Type Interior Row/Townhouse
Listing Status Sold
Purchase Type For Sale
Square Footage 1,374 sqft
Price per Sqft $338
Subdivision New Gate
MLS Listing ID VAFX2127334
Sold Date 06/23/23
Style Colonial
Bedrooms 3
Full Baths 3
HOA Fees $86/mo
HOA Y/N Y
Abv Grd Liv Area 1,108
Originating Board BRIGHT
Year Built 1987
Annual Tax Amount $4,733
Tax Year 2023
Lot Size 1,307 Sqft
Acres 0.03
Property Description
Welcome to this beautiful townhome in the heart of Centreville, VA. This spacious and well-maintained home offers 3 bedrooms and 3 bathrooms, providing plenty of space for you and your family to live comfortably. Upon entering, you will be greeted by a bright and open floor plan that creates a warm and inviting atmosphere. The main level features a cozy living room, perfect for relaxing and unwinding after a long day. The adjacent dining area is ideal for hosting dinners with family and friends. The fully equipped kitchen is perfect for cooking delicious meals with modern appliances, ample storage, and a pantry.
Upstairs, you will find the primary suite with a large closet and en-suite bathroom. The additional bedroom is spacious and have a separate full bathroom. The walk out lower level with full bathroom can be used for 3rd bedroom. It is also features laundry room and additional storage space. Property has a fully fenced backyard with patio and private deck that overlooking tree line and two assigned parking spaces. This townhouse offers easy access to I-66, Braddock Rd, HWY29, Rte 28, nearby shopping, dining, and entertainment options, as well as a variety of parks and recreational areas. Newgate amenities offer an outdoor swimming pool, tennis courts, recreation facility, walking trails, and playgrounds. With its convenient location, excellent schools, and a welcoming community, this home is an opportunity not to be missed!
Location
State VA
County Fairfax
Zoning 312
Rooms
Basement Fully Finished, Walkout Level, Rear Entrance, Daylight, Full
Interior
Hot Water Natural Gas
Heating Forced Air
Cooling Central A/C
Fireplace N
Heat Source Natural Gas
Laundry Basement, Washer In Unit, Dryer In Unit
Exterior
Garage Spaces 2.0
Parking On Site 2
Amenities Available Pool - Outdoor, Tot Lots/Playground, Swimming Pool, Tennis Courts, Jog/Walk Path
Water Access N
Accessibility None
Total Parking Spaces 2
Garage N
Building
Story 3
Foundation Permanent
Sewer Public Sewer
Water Public
Architectural Style Colonial
Level or Stories 3
Additional Building Above Grade, Below Grade
New Construction N
Schools
School District Fairfax County Public Schools
Others
Pets Allowed Y
HOA Fee Include Pool(s),Trash,Snow Removal,Common Area Maintenance
Senior Community No
Tax ID 0543 10 0799
Ownership Fee Simple
SqFt Source Assessor
Acceptable Financing Conventional, Cash
Listing Terms Conventional, Cash
Financing Conventional,Cash
Special Listing Condition Standard
Pets Allowed No Pet Restrictions
Read Less
Want to know what your home might be worth? Contact us for a FREE valuation!

Our team is ready to help you sell your home for the highest possible price ASAP

Bought with Martin A Cuzzi • Cuzzi Realty, Inc.





