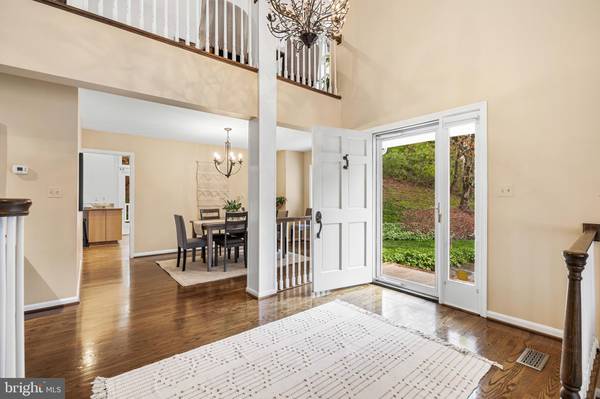$790,000
$799,500
1.2%For more information regarding the value of a property, please contact us for a free consultation.
24 OLD BOXWOOD LN Lutherville Timonium, MD 21093
3 Beds
3 Baths
2,960 SqFt
Key Details
Sold Price $790,000
Property Type Townhouse
Sub Type End of Row/Townhouse
Listing Status Sold
Purchase Type For Sale
Square Footage 2,960 sqft
Price per Sqft $266
Subdivision Boxwood
MLS Listing ID MDBC2092940
Sold Date 06/03/24
Style Contemporary
Bedrooms 3
Full Baths 2
Half Baths 1
HOA Fees $433/qua
HOA Y/N Y
Abv Grd Liv Area 2,960
Originating Board BRIGHT
Year Built 1986
Annual Tax Amount $7,628
Tax Year 2023
Lot Size 0.307 Acres
Acres 0.31
Property Description
Picturesque end-of-group 3 bedroom 2 .5 bath home in desirable Boxwood. Cathedral ceilings, louvered shutters, hardwood floors throughout. Curved staircase in gracious entry hall, sunken living room with gas fireplace and vaulted ceilings. Family room off of eat-in kitchen with granite countertops and stainless steel appliances. Main level primary suite with spa bath. Upstairs host two large bedrooms, a full bath and an amazing loft space overlooking the living room and foyer that has great flexibility for an office, library, family room, or play area. Huge upstairs storage room. Large secluded deck off of kitchen and family room. Two car garage, laundry on main level, main level powder room, and an abundance of storage. Fantastic location convenient to both I83 and 695.
Location
State MD
County Baltimore
Zoning 010 RESIDENTIAL
Rooms
Other Rooms Living Room, Dining Room, Primary Bedroom, Bedroom 2, Bedroom 3, Kitchen, Family Room, Foyer, Laundry, Loft, Storage Room, Bathroom 2, Primary Bathroom, Half Bath
Main Level Bedrooms 1
Interior
Interior Features Curved Staircase, Entry Level Bedroom, Family Room Off Kitchen, Kitchen - Eat-In, Primary Bath(s), Ceiling Fan(s)
Hot Water Natural Gas
Heating Forced Air
Cooling Central A/C, Ceiling Fan(s)
Flooring Hardwood, Other
Fireplaces Number 1
Equipment Built-In Microwave, Built-In Range, Central Vacuum, Dishwasher, Disposal, Dryer, Exhaust Fan, Extra Refrigerator/Freezer, Oven/Range - Electric, Refrigerator, Washer
Fireplace Y
Appliance Built-In Microwave, Built-In Range, Central Vacuum, Dishwasher, Disposal, Dryer, Exhaust Fan, Extra Refrigerator/Freezer, Oven/Range - Electric, Refrigerator, Washer
Heat Source Natural Gas
Laundry Main Floor
Exterior
Exterior Feature Deck(s), Porch(es)
Garage Additional Storage Area, Garage Door Opener, Inside Access
Garage Spaces 2.0
Amenities Available Common Grounds
Waterfront N
Water Access N
Roof Type Shake,Wood
Accessibility None
Porch Deck(s), Porch(es)
Parking Type Attached Garage, Driveway
Attached Garage 2
Total Parking Spaces 2
Garage Y
Building
Lot Description Landscaping
Story 2
Foundation Crawl Space
Sewer Public Sewer
Water Public
Architectural Style Contemporary
Level or Stories 2
Additional Building Above Grade, Below Grade
Structure Type 9'+ Ceilings,High,Vaulted Ceilings
New Construction N
Schools
Elementary Schools Riderwood
Middle Schools Ridgely
High Schools Dulaney
School District Baltimore County Public Schools
Others
Pets Allowed Y
Senior Community No
Tax ID 04082000004413
Ownership Fee Simple
SqFt Source Assessor
Security Features Electric Alarm
Acceptable Financing Cash, Conventional, VA, Other
Listing Terms Cash, Conventional, VA, Other
Financing Cash,Conventional,VA,Other
Special Listing Condition Standard
Pets Description Case by Case Basis
Read Less
Want to know what your home might be worth? Contact us for a FREE valuation!

Our team is ready to help you sell your home for the highest possible price ASAP

Bought with Brett L Miller • Long & Foster Real Estate, Inc.






