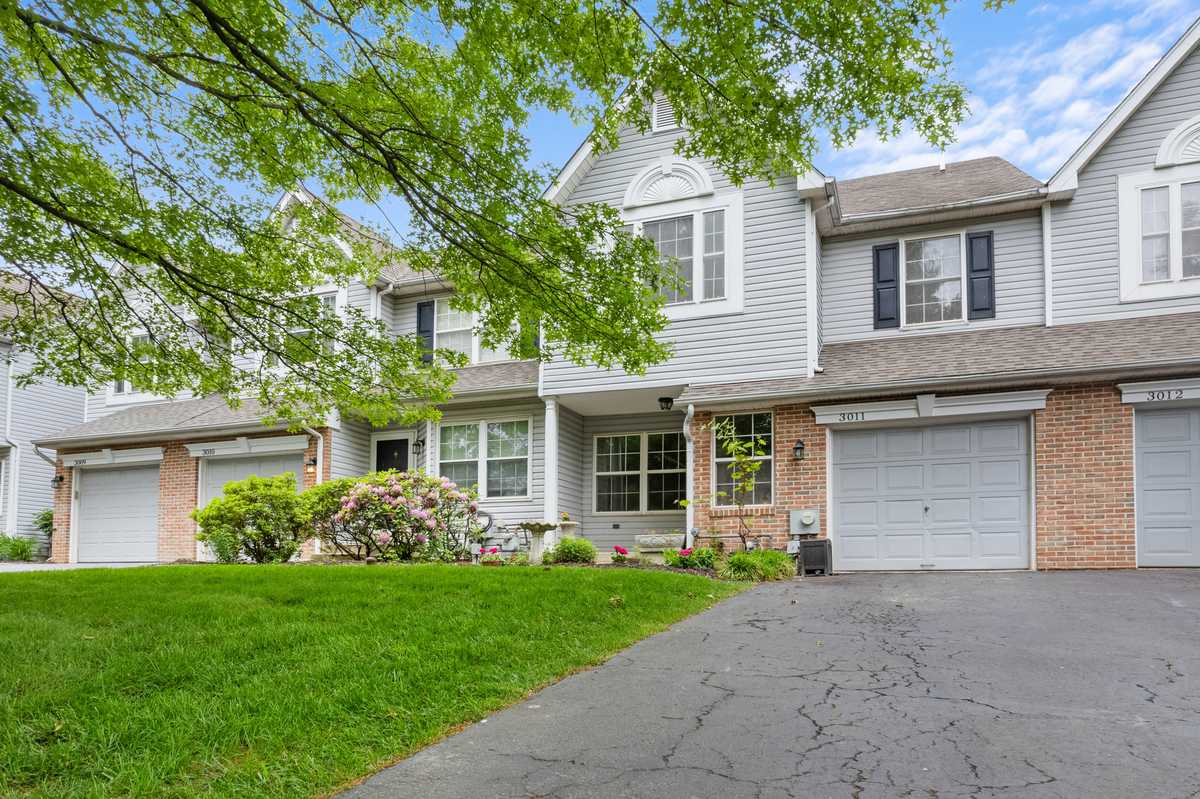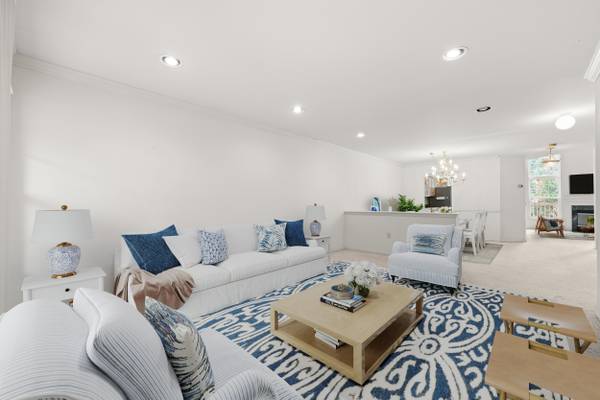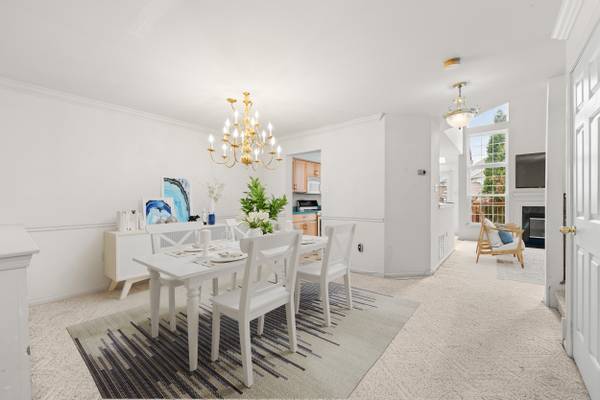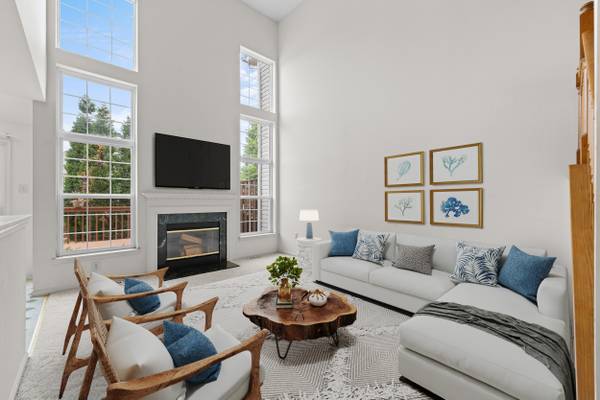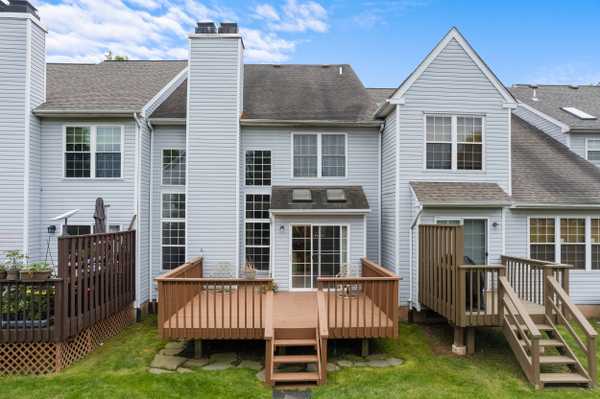$430,000
$397,000
8.3%For more information regarding the value of a property, please contact us for a free consultation.
3011 Greenes Way Cir Collegeville, PA 19426-3184
3 Beds
2.5 Baths
2,676 SqFt
Key Details
Sold Price $430,000
Property Type Townhouse
Listing Status Sold
Purchase Type For Sale
Square Footage 2,676 sqft
Price per Sqft $160
Sold Date 07/10/24
Bedrooms 3
Full Baths 2
Half Baths 1
HOA Fees $152
Year Built 1997
Property Description
The community of Providence Greene has always been a neighborhood that I have wanted to live in and now I am thrilled to be able to call it my home! The neighborhood is so peaceful, the landscaping is meticulously kept, and I love all the amenities – the pool, tennis courts, and basketball court. Once entering the home, I am first greeted by the abundance of natural light, the recessed lighting casts a gentle glow and the neutral paint color flows seamlessly throughout the space. The formal living room and dining room are a blank canvas, and I can't wait to put my own touch on the space! I am hosting the holidays this year and I can already envision my family and friends gathered around and everyone being able to fit comfortably. Around the corner is the kitchen and family room. The soaring two-story ceiling imminently catches my eye, and the natural light pours in through the expansive windows. With the wood-burning fireplace being the focal point of the room, I get excited thinking about adding a couple of logs to the firepit on cooler nights, curling up on the couch and hearing the crackling in the background! Adjacent to the family room is the kitchen, which is definitely the heart of this home. It boasts wood cabinets, a built-in microwave, a sizable pantry and an abundance of countertop and cabinet space. I also love how the room allows for a breakfast nook. I will love starting my morning off sipping my coffee and looking out to the beautiful views of the backyard. Ascending to the second floor, the master bedroom is the place where I plan to retreat to after a long day. The room is airy and bright, has a walk-in closet and a full ensuite. The bathroom showcases a double sink vanity, a soaking tub, and a stall shower. Down the hall are two additional bedrooms both of which offer sizable closet space. As well as a lovely hall bathroom that my guests will be able to use. Down on the lower level is the basement. Currently, it is unfinished, however the possibilities are endless! In the future, I might convert the space into a home theater, home gym or office. Or, I might even make it a retreat for when my guests come to visit! Outside on the deck is where I plan to relax with my family and friends all summer long. The deck provides ample space to entertain, and the views are lovely of the lush green grass. Another reason why I love my home so much is the convenient location. Nearby is Evansburg State Park, various fitness studios, Ursinus College, Evansburg Vineyards, the Spring Valley YMCA and many shops and restaurants that I am ready to explore. I have found my own slice of paradise, and I can't wait to move in!
Location
State PA
County Montgomery
Read Less
Want to know what your home might be worth? Contact us for a FREE valuation!

Our team is ready to help you sell your home for the highest possible price ASAP


