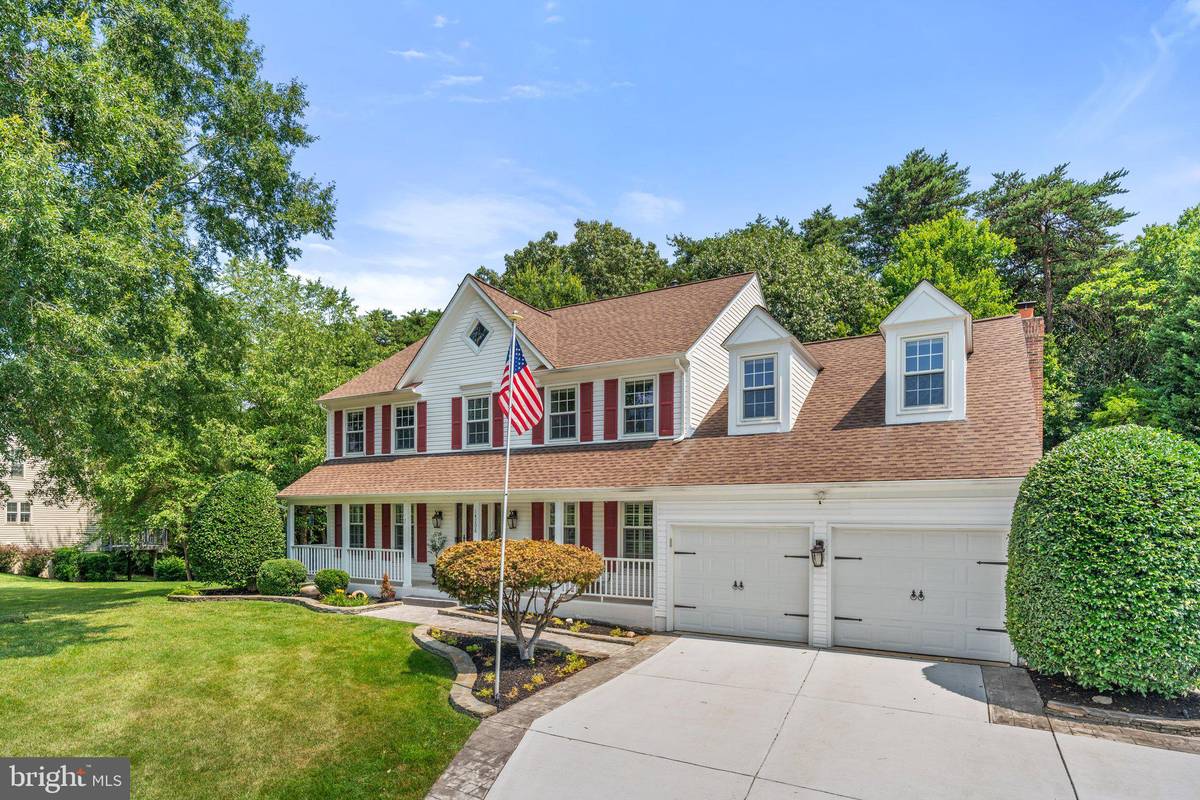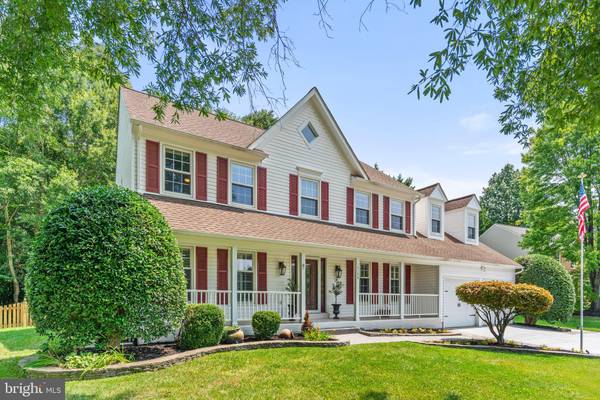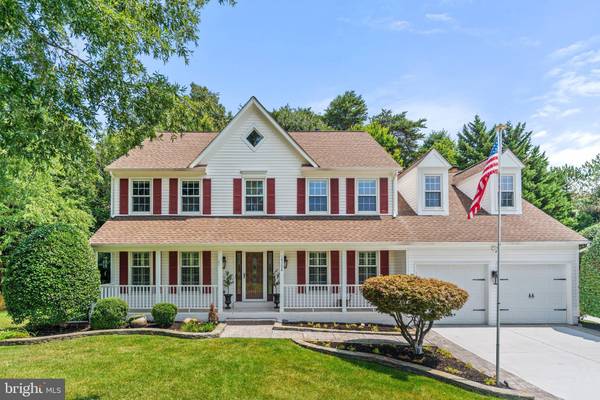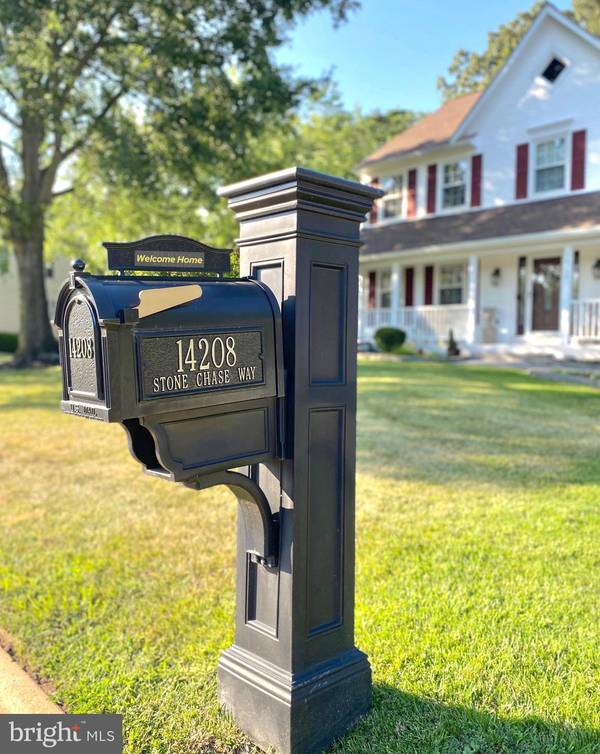$1,025,000
$1,025,000
For more information regarding the value of a property, please contact us for a free consultation.
14208 STONE CHASE WAY Centreville, VA 20121
5 Beds
4 Baths
4,214 SqFt
Key Details
Sold Price $1,025,000
Property Type Single Family Home
Sub Type Detached
Listing Status Sold
Purchase Type For Sale
Square Footage 4,214 sqft
Price per Sqft $243
Subdivision North Hart Run
MLS Listing ID VAFX2190634
Sold Date 09/06/24
Style Colonial
Bedrooms 5
Full Baths 3
Half Baths 1
HOA Fees $85/qua
HOA Y/N Y
Abv Grd Liv Area 2,964
Originating Board BRIGHT
Year Built 1994
Annual Tax Amount $9,749
Tax Year 2024
Lot Size 0.373 Acres
Acres 0.37
Property Description
Find peace & tranquility in one of Centreville's best kept secrets, the sought after neighborhood of North Hart Run! Located on a quiet cul-de-sac this gorgeous home sits on a private, professionally landscaped lot with an in-ground sprinkler system. Featuring a newer patio & sidewalk, the backyard has lots of room for large gatherings & is ready for your next BBQ.
Driving up you'll notice an extra wide driveway with plenty of parking for all of your vehicles. Greeted by an inviting front porch, take in beautiful views from every direction. You'll notice immaculate lawns, well maintained houses & freshly paved roads. This neighborhood's pride in ownership really stands out!
Freshly painted & move in ready, this "Smart Home" features a tankless water heater, hardwood floors, high ceilings, plantation shutters, a gourmet kitchen, walk up basement, fully fenced backyard with multiple gates & so much more!
Tucked back & private, yet incredibly convenient to shopping, entertainment & major commuter routes.
Having 4 Metro stations within 10 miles, & Washington Dulles International airport only 20 minutes away, you'll be able to get to where you want to go in a flash!
14208 Stone Chase Way is the whole package! You won't want to miss this rare opportunity, come see for yourself!
Recent Updates Include: 2 New HVACS - 2023, Concrete Driveway, Patio & Sidewalk - 2023, Stainless Steel Appliances - 2019, Hardwood Floors - 2018, Sump Pump - 2018, Roof & Gutters - 2018, Tankless Water Heater 2016
****Open House Sunday July 21st 1-4pm****
Location
State VA
County Fairfax
Zoning 303
Rooms
Basement Full
Interior
Interior Features Kitchen - Gourmet, Kitchen - Island, Kitchen - Table Space, Dining Area, Primary Bath(s), Upgraded Countertops, Sprinkler System, Formal/Separate Dining Room
Hot Water Natural Gas
Heating Forced Air
Cooling Central A/C
Fireplaces Number 1
Equipment Built-In Microwave, Cooktop, Dishwasher, Disposal, Dryer, Oven - Wall, Refrigerator, Washer, Water Heater - Tankless
Fireplace Y
Appliance Built-In Microwave, Cooktop, Dishwasher, Disposal, Dryer, Oven - Wall, Refrigerator, Washer, Water Heater - Tankless
Heat Source Natural Gas
Laundry Main Floor
Exterior
Exterior Feature Porch(es), Patio(s)
Parking Features Garage Door Opener
Garage Spaces 2.0
Water Access N
Accessibility None
Porch Porch(es), Patio(s)
Attached Garage 2
Total Parking Spaces 2
Garage Y
Building
Story 3
Foundation Slab
Sewer Public Sewer
Water Public
Architectural Style Colonial
Level or Stories 3
Additional Building Above Grade, Below Grade
New Construction N
Schools
School District Fairfax County Public Schools
Others
Senior Community No
Tax ID 0653 11 0010
Ownership Fee Simple
SqFt Source Assessor
Special Listing Condition Standard
Read Less
Want to know what your home might be worth? Contact us for a FREE valuation!

Our team is ready to help you sell your home for the highest possible price ASAP

Bought with Irina Tyszko • Keller Williams Capital Properties






