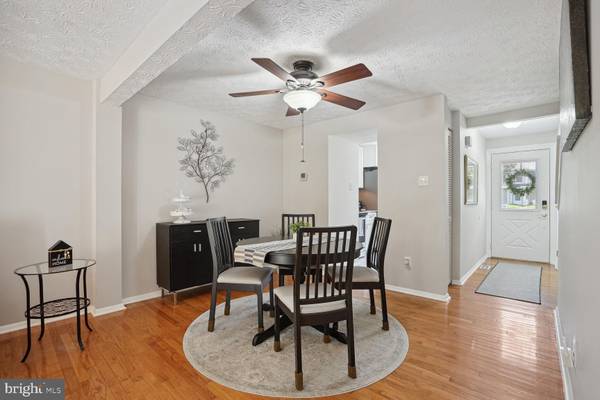$460,000
$450,000
2.2%For more information regarding the value of a property, please contact us for a free consultation.
8740 SUSQUEHANNA ST Lorton, VA 22079
2 Beds
2 Baths
915 SqFt
Key Details
Sold Price $460,000
Property Type Townhouse
Sub Type End of Row/Townhouse
Listing Status Sold
Purchase Type For Sale
Square Footage 915 sqft
Price per Sqft $502
Subdivision Newington Commons
MLS Listing ID VAFX2194414
Sold Date 09/13/24
Style Colonial
Bedrooms 2
Full Baths 1
Half Baths 1
HOA Fees $79/mo
HOA Y/N Y
Abv Grd Liv Area 915
Originating Board BRIGHT
Year Built 1986
Annual Tax Amount $4,402
Tax Year 2024
Lot Size 2,051 Sqft
Acres 0.05
Property Description
Discover this beautifully maintained end-unit townhouse in Newington Commons. This three-level, two-bedroom home features hardwood floors on the main level and boasts a newer roof, Champion doors and windows, and an updated kitchen with stainless steel appliances, subway tile backsplash, and granite countertops.
The main floor offers an open concept living area that’s perfect for entertaining. The upper level includes a spacious primary bedroom, a full bath, and a second bedroom. The basement includes a laundry area with a washer, dryer, and sink, as well as an open space ready for your creative use.
Step outside to enjoy the fully fenced backyard, which faces a serene, wooded area. Relax on the large deck or take a dip in the Jacuzzi hot tub.
Additional features include two assigned parking spaces and ample visitor parking. Conveniently located near schools, parks, walking trails, shopping, the Workhouse Art Center, Liberty, and Fort Belvoir, this home offers easy access to transportation options such as bus routes, VRE, Metro, Fairfax County Parkway, I-95, and Route 1.
Location
State VA
County Fairfax
Zoning 303
Rooms
Other Rooms Living Room, Dining Room, Primary Bedroom, Bedroom 2, Kitchen, Basement, Half Bath
Basement Unfinished
Interior
Interior Features Ceiling Fan(s), Combination Dining/Living, Floor Plan - Traditional, Kitchen - Galley, WhirlPool/HotTub, Window Treatments, Wood Floors, Carpet
Hot Water Electric
Heating Heat Pump(s)
Cooling Central A/C
Flooring Hardwood, Concrete, Ceramic Tile
Equipment Built-In Microwave, Dishwasher, Dryer, Refrigerator, Stainless Steel Appliances, Washer, Stove, Water Heater
Fireplace N
Window Features Double Hung
Appliance Built-In Microwave, Dishwasher, Dryer, Refrigerator, Stainless Steel Appliances, Washer, Stove, Water Heater
Heat Source Electric
Laundry Basement
Exterior
Garage Spaces 2.0
Fence Fully
Amenities Available Basketball Courts, Common Grounds, Jog/Walk Path, Reserved/Assigned Parking, Tot Lots/Playground
Waterfront N
Water Access N
Roof Type Shingle
Accessibility None
Total Parking Spaces 2
Garage N
Building
Story 2
Foundation Concrete Perimeter
Sewer Public Sewer
Water Public
Architectural Style Colonial
Level or Stories 2
Additional Building Above Grade, Below Grade
Structure Type Dry Wall
New Construction N
Schools
School District Fairfax County Public Schools
Others
Pets Allowed Y
HOA Fee Include Common Area Maintenance,Trash,Management,Reserve Funds,Road Maintenance,Snow Removal
Senior Community No
Tax ID 0983 14 0192B
Ownership Fee Simple
SqFt Source Assessor
Acceptable Financing Cash, FHA, VA, Conventional
Listing Terms Cash, FHA, VA, Conventional
Financing Cash,FHA,VA,Conventional
Special Listing Condition Standard
Pets Description Cats OK, Dogs OK
Read Less
Want to know what your home might be worth? Contact us for a FREE valuation!

Our team is ready to help you sell your home for the highest possible price ASAP

Bought with Mikhael Noufal • EXP Realty, LLC






