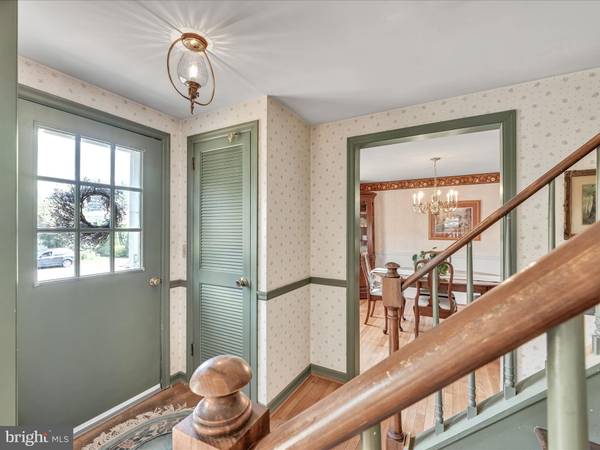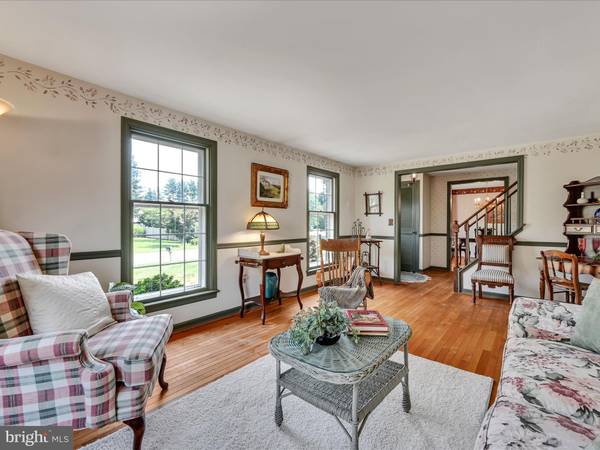$485,000
$484,900
For more information regarding the value of a property, please contact us for a free consultation.
640 APPLE RD Lancaster, PA 17601
4 Beds
3 Baths
3,462 SqFt
Key Details
Sold Price $485,000
Property Type Single Family Home
Sub Type Detached
Listing Status Sold
Purchase Type For Sale
Square Footage 3,462 sqft
Price per Sqft $140
Subdivision Pleasant Valley
MLS Listing ID PALA2055684
Sold Date 09/30/24
Style Dutch,Colonial
Bedrooms 4
Full Baths 2
Half Baths 1
HOA Y/N N
Abv Grd Liv Area 2,838
Originating Board BRIGHT
Year Built 1969
Annual Tax Amount $5,198
Tax Year 2024
Lot Size 0.350 Acres
Acres 0.35
Lot Dimensions 0.00 x 0.00
Property Description
Charming Manheim Township home in Pleasant Valley Neighborhood with just under 3000 total square feet of living space! This delightful home is ideally situated near all your daily needs, restaurants, and just minutes from the school campus. Step inside to a bright and inviting eat-in kitchen featuring stainless steel appliances, a breakfast bar, pantry and plenty of natural light. The first floor offers a formal dining room, a cozy living room, and a welcoming family room highlighted by a brick wood-burning fireplace, exposed beams, and built-ins perfect for displaying your cherished memories. Relax and enjoy the outdoors year-round in the stunning four-seasons room, complete with cathedral wood ceilings, skylights, and exposed beams. Throughout this level, you’ll appreciate the spacious foyer, beautiful hardwood floors, and wide room openings that create an airy, open feel. A convenient first-floor laundry and powder room add to the home's practicality. Upstairs, retreat to the exquisite Williamsburg-style primary bedroom with its charming fireplace, exposed beams, custom trim work, and abundant closet space. The primary bath offers ceramic tile flooring and a double vanity. The upper level also includes three generously sized bedrooms, a second full bath, a large landing with a cozy seating area, and a walk-in cedar closet with built-in shelving. The finished lower level boasts a versatile recreation room, built-ins, office space, and ample storage. Additional space includes a large storage/workshop area and a partially finished room for even more storage or customization. This peaceful neighborhood is perfect for evening strolls, family bike rides, and offers direct access to the nearby school campus. The home also features an oversized two-car garage and two-zone natural gas forced air heating for your comfort.
Location
State PA
County Lancaster
Area Manheim Twp (10539)
Zoning RESIDENTIAL
Rooms
Other Rooms Living Room, Dining Room, Primary Bedroom, Bedroom 2, Bedroom 3, Bedroom 4, Kitchen, Family Room, Basement, Foyer, Sun/Florida Room, Laundry, Office, Recreation Room, Storage Room, Utility Room, Bathroom 2, Primary Bathroom, Half Bath
Basement Full, Fully Finished, Heated, Partially Finished, Sump Pump
Interior
Interior Features Attic, Breakfast Area, Built-Ins, Carpet, Cedar Closet(s), Ceiling Fan(s), Combination Kitchen/Dining, Chair Railings, Crown Moldings, Dining Area, Exposed Beams, Family Room Off Kitchen, Kitchen - Eat-In, Pantry, Primary Bath(s), Skylight(s), Store/Office, Bathroom - Tub Shower, Walk-in Closet(s), Wood Floors
Hot Water Natural Gas
Heating Forced Air
Cooling Central A/C
Fireplaces Number 2
Fireplaces Type Brick, Wood, Mantel(s)
Equipment Stainless Steel Appliances
Fireplace Y
Appliance Stainless Steel Appliances
Heat Source Natural Gas
Laundry Main Floor
Exterior
Exterior Feature Patio(s)
Garage Garage - Front Entry, Garage Door Opener, Oversized, Inside Access
Garage Spaces 2.0
Waterfront N
Water Access N
Accessibility None
Porch Patio(s)
Attached Garage 2
Total Parking Spaces 2
Garage Y
Building
Lot Description Cleared, Front Yard, Level, Rear Yard
Story 2
Foundation Block
Sewer Public Sewer
Water Public
Architectural Style Dutch, Colonial
Level or Stories 2
Additional Building Above Grade, Below Grade
New Construction N
Schools
School District Manheim Township
Others
Senior Community No
Tax ID 390-85932-0-0000
Ownership Fee Simple
SqFt Source Assessor
Special Listing Condition Standard
Read Less
Want to know what your home might be worth? Contact us for a FREE valuation!

Our team is ready to help you sell your home for the highest possible price ASAP

Bought with Daniel Larson • Keller Williams Real Estate -Exton






