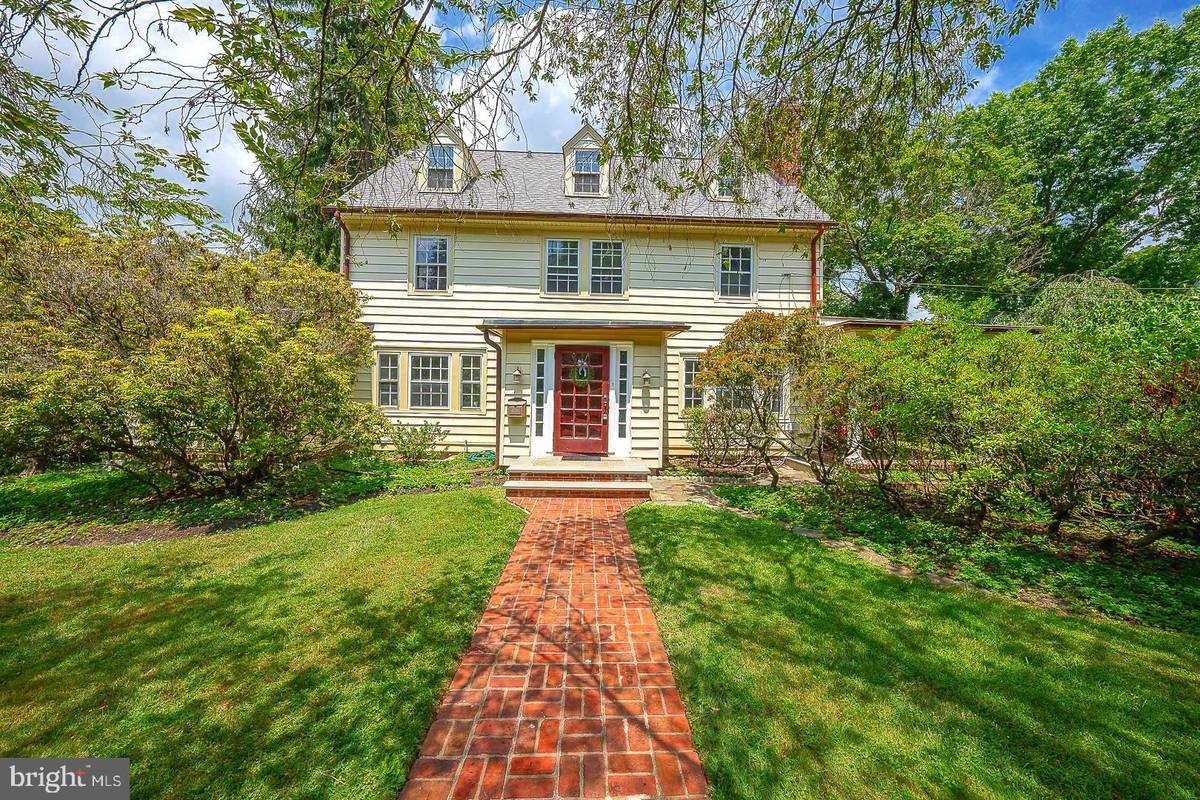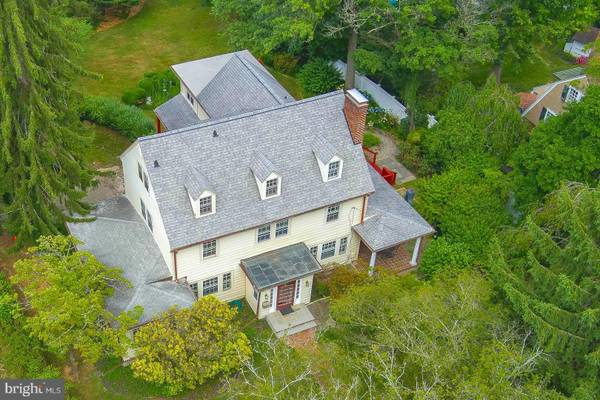$1,050,000
$1,295,000
18.9%For more information regarding the value of a property, please contact us for a free consultation.
408 AUDUBON AVE Wayne, PA 19087
6 Beds
4 Baths
3,132 SqFt
Key Details
Sold Price $1,050,000
Property Type Single Family Home
Sub Type Detached
Listing Status Sold
Purchase Type For Sale
Square Footage 3,132 sqft
Price per Sqft $335
Subdivision South Wayne
MLS Listing ID PADE2064524
Sold Date 10/09/24
Style Colonial
Bedrooms 6
Full Baths 3
Half Baths 1
HOA Y/N N
Abv Grd Liv Area 3,132
Originating Board BRIGHT
Year Built 1913
Annual Tax Amount $12,576
Tax Year 2024
Lot Size 0.580 Acres
Acres 0.58
Lot Dimensions 141.60 x 72.94
Property Description
Take another look at this beautiful colonial home situated in the highly desirable neighborhood of South Wayne, Radnor Township! This six bedroom, three and a half bath home is an opportunity for its next owner to update with their own creative preferences. The kitchen overlooks the rear lawn and features granite countertops, stainless steel appliances, and an adjacent butler's pantry with its own sink and original 1913 glass door cabinetry. Original hardwood floors and crafted millwork are visible in most areas of the home with high ceilings throughout the first floor and French doors that allow for plenty of light. Outdoor spaces are ideal for entertaining and include a covered patio and large deck with stairs to the lawn. A stone patio serves as a great location for outdoor cooking. Renovations may present the opportunity to convert the first floor office, den, and bathroom area into a private in-law suite with a sunroom and separate side entrance. The property currently has a generously sized yard with carefully selected mature plantings that will be appreciated by the owners and guests alike. A subdivision plan that shows the rear portion of the property facing Conestoga Road could potentially support new construction is available upon request. Amenities available by way of a short walk include the Wayne Train Station, Radnor Middle School, the Radnor Trail, and many shops and restaurants.
Location
State PA
County Delaware
Area Radnor Twp (10436)
Zoning RESIDENTIAL
Rooms
Other Rooms Living Room, Dining Room, Sitting Room, Kitchen, Sun/Florida Room, Office
Basement Drain, Full, Heated, Outside Entrance, Rear Entrance, Unfinished, Walkout Level, Workshop
Interior
Interior Features Attic, Attic/House Fan, Butlers Pantry, Built-Ins, Ceiling Fan(s), Chair Railings, Crown Moldings, Dining Area, Floor Plan - Traditional, Formal/Separate Dining Room, Kitchen - Eat-In, Primary Bath(s), Recessed Lighting, Bathroom - Stall Shower, Bathroom - Tub Shower, Upgraded Countertops, Wet/Dry Bar, Wood Floors
Hot Water Natural Gas
Heating Steam, Wall Unit
Cooling Ceiling Fan(s), Whole House Fan, Wall Unit
Flooring Hardwood, Partially Carpeted
Fireplaces Number 2
Equipment Dishwasher, Disposal, Dryer, Washer, Exhaust Fan, Microwave, Oven - Single, Range Hood, Refrigerator, Freezer, Stainless Steel Appliances, Water Heater
Furnishings No
Fireplace Y
Window Features Bay/Bow,Double Hung
Appliance Dishwasher, Disposal, Dryer, Washer, Exhaust Fan, Microwave, Oven - Single, Range Hood, Refrigerator, Freezer, Stainless Steel Appliances, Water Heater
Heat Source Natural Gas, Electric
Exterior
Garage Basement Garage, Inside Access
Garage Spaces 4.0
Waterfront N
Water Access N
Roof Type Shingle
Accessibility None
Attached Garage 1
Total Parking Spaces 4
Garage Y
Building
Story 4
Foundation Stone
Sewer Public Sewer
Water Public
Architectural Style Colonial
Level or Stories 4
Additional Building Above Grade, Below Grade
Structure Type Plaster Walls
New Construction N
Schools
Elementary Schools Wayne
Middle Schools Radnor
High Schools Radnor
School District Radnor Township
Others
Pets Allowed Y
Senior Community No
Tax ID 36-03-01591-00
Ownership Fee Simple
SqFt Source Assessor
Acceptable Financing Cash, Conventional, FHA, VA
Horse Property N
Listing Terms Cash, Conventional, FHA, VA
Financing Cash,Conventional,FHA,VA
Special Listing Condition Standard
Pets Description No Pet Restrictions
Read Less
Want to know what your home might be worth? Contact us for a FREE valuation!

Our team is ready to help you sell your home for the highest possible price ASAP

Bought with Lisa Neuhard Burns • Compass RE






