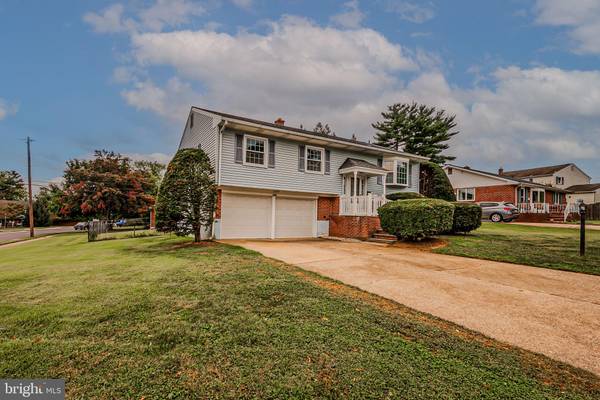$325,000
$300,000
8.3%For more information regarding the value of a property, please contact us for a free consultation.
6014 MADELINE DR Wilmington, DE 19808
3 Beds
2 Baths
1,650 SqFt
Key Details
Sold Price $325,000
Property Type Single Family Home
Sub Type Detached
Listing Status Sold
Purchase Type For Sale
Square Footage 1,650 sqft
Price per Sqft $196
Subdivision Eastburn Acres
MLS Listing ID DENC2068622
Sold Date 10/17/24
Style Ranch/Rambler
Bedrooms 3
Full Baths 1
Half Baths 1
HOA Y/N N
Abv Grd Liv Area 1,146
Originating Board BRIGHT
Year Built 1959
Annual Tax Amount $373
Tax Year 2022
Lot Size 9,583 Sqft
Acres 0.22
Lot Dimensions 85.70 x 107.00
Property Description
Great Bones! This roomy raised ranch has all the space you need and a wonderful configuration for enjoying your everyday routine. Highlights include hardwood floors, open living & dining space, eat-in kitchen, lower level with fireplace, a lovely sunroom, and fenced yard! Step inside to the open living & dining room with hardwood floors extending throughout, a bay window, and plenty of space to gather and entertain. The adjoining kitchen is ready for your touches and offers plenty of cabinet space and a dining area too. Hardwood floors extend down the hall to the full bathroom and 3 nice-sized bedrooms. Downstairs is perfect for your home office and family room, with cozy wood-burning fireplace and beautiful sunroom; ideal for relaxing and dining. Also on this level, a half bath and the laundry. This home sits on a large corner lot with a 2 car garage and fenced yard and is ideally located close to Rt2 for shopping, restaurants, and easy access North and South, and also within the Red Clay School District. Move in and make this house your home. Be sure to schedule a showing today!
Location
State DE
County New Castle
Area Elsmere/Newport/Pike Creek (30903)
Zoning NC6.5
Rooms
Other Rooms Living Room, Dining Room, Bedroom 2, Bedroom 3, Kitchen, Family Room, Bedroom 1, Sun/Florida Room, Laundry, Office, Bathroom 1, Half Bath
Basement Daylight, Full, Fully Finished, Garage Access, Outside Entrance
Main Level Bedrooms 3
Interior
Interior Features Attic, Combination Dining/Living, Kitchen - Eat-In
Hot Water Natural Gas
Heating Central, Forced Air
Cooling Central A/C
Flooring Hardwood, Vinyl, Carpet
Fireplaces Number 1
Fireplaces Type Brick, Wood
Equipment Built-In Range, Disposal, Dryer, Refrigerator, Washer, Water Heater
Fireplace Y
Appliance Built-In Range, Disposal, Dryer, Refrigerator, Washer, Water Heater
Heat Source Natural Gas
Laundry Lower Floor, Has Laundry
Exterior
Exterior Feature Porch(es)
Garage Garage - Front Entry
Garage Spaces 4.0
Fence Chain Link
Waterfront N
Water Access N
Roof Type Shingle
Accessibility None
Porch Porch(es)
Attached Garage 2
Total Parking Spaces 4
Garage Y
Building
Lot Description Corner
Story 1
Foundation Block
Sewer Public Sewer
Water Public
Architectural Style Ranch/Rambler
Level or Stories 1
Additional Building Above Grade, Below Grade
Structure Type Dry Wall,Paneled Walls
New Construction N
Schools
School District Red Clay Consolidated
Others
Senior Community No
Tax ID 08-049.40-055
Ownership Fee Simple
SqFt Source Assessor
Acceptable Financing Cash, Conventional, FHA, VA
Listing Terms Cash, Conventional, FHA, VA
Financing Cash,Conventional,FHA,VA
Special Listing Condition Standard
Read Less
Want to know what your home might be worth? Contact us for a FREE valuation!

Our team is ready to help you sell your home for the highest possible price ASAP

Bought with Matt Fish • Keller Williams Realty Wilmington






