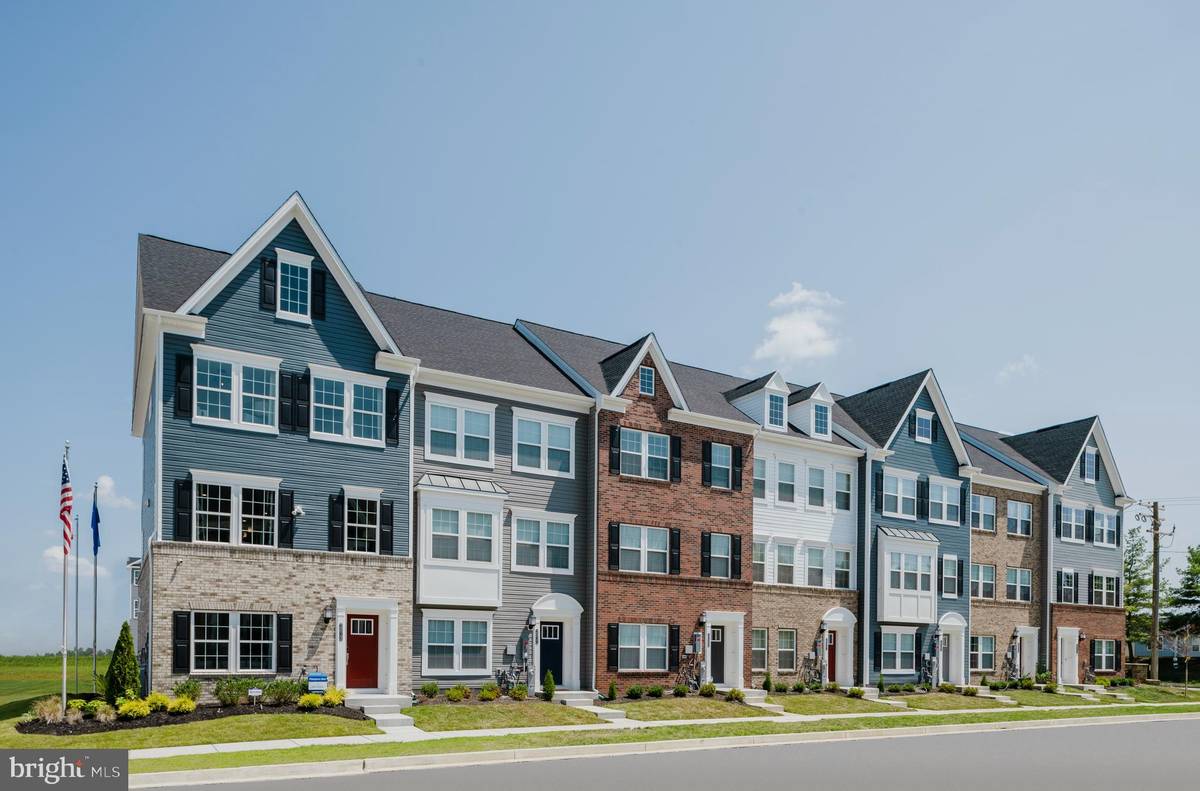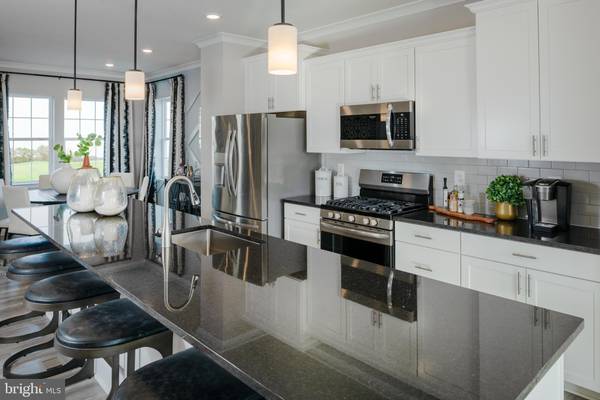$454,190
$443,490
2.4%For more information regarding the value of a property, please contact us for a free consultation.
7560 JOHNNYCAKE RD Baltimore, MD 21244
4 Beds
4 Baths
1,947 SqFt
Key Details
Sold Price $454,190
Property Type Townhouse
Sub Type Interior Row/Townhouse
Listing Status Sold
Purchase Type For Sale
Square Footage 1,947 sqft
Price per Sqft $233
Subdivision Patapsco Glen
MLS Listing ID MDBC2090620
Sold Date 11/08/24
Style Traditional
Bedrooms 4
Full Baths 3
Half Baths 1
HOA Fees $150/mo
HOA Y/N Y
Abv Grd Liv Area 1,947
Originating Board BRIGHT
Year Built 2024
Annual Tax Amount $5,366
Tax Year 2024
Lot Size 215 Sqft
Property Description
Exciting New Construction Opportunity! This to-be-built home is set for delivery in Fall 2024, presenting a fantastic chance to be part of the early phase of the new section of Patapsco Glen. Enjoy community amenities such as a completed pool, fitness center, dog parks, walking trails, and playgrounds. The Arcadia with a 2-car rear garage offers 3 full baths and 1 half bath, along with 4 bedrooms. The open main level features a kitchen with stainless steel appliances including a gas oven range, microwave, refrigerator, and dishwasher. Revel in the large kitchen island with granite countertop, luxurious vinyl planks on the main level, and an owner’s suite boasting a private full bathroom with granite countertop and dual sinks. This connected home comes equipped with a smart thermostat and a ring video doorbell. Additional features include 5 1/2 base molding throughout, pre-finished upgraded stained railings with wrought iron balusters, LED lighting, and more. Act now to choose your interior colors for the cabinets, countertops, and flooring, but hurry, this offer is for a limited time only! Photos and virtual tour for illustration purposes only.
Location
State MD
County Baltimore
Zoning RESIDENTIAL
Rooms
Other Rooms Dining Room, Primary Bedroom, Bedroom 2, Bedroom 3, Bedroom 4, Kitchen, Family Room, Recreation Room
Interior
Hot Water Natural Gas
Heating Forced Air
Cooling Central A/C
Fireplace N
Heat Source Natural Gas
Exterior
Garage Garage - Rear Entry
Garage Spaces 2.0
Waterfront N
Water Access N
Accessibility None
Attached Garage 2
Total Parking Spaces 2
Garage Y
Building
Story 3
Foundation Concrete Perimeter
Sewer Public Sewer
Water Public
Architectural Style Traditional
Level or Stories 3
Additional Building Above Grade, Below Grade
New Construction Y
Schools
School District Baltimore County Public Schools
Others
Senior Community No
Tax ID NO TAX RECORD
Ownership Fee Simple
SqFt Source Estimated
Acceptable Financing FHA, Conventional, VA
Listing Terms FHA, Conventional, VA
Financing FHA,Conventional,VA
Special Listing Condition Standard
Read Less
Want to know what your home might be worth? Contact us for a FREE valuation!

Our team is ready to help you sell your home for the highest possible price ASAP

Bought with Soma Barman • Keller Williams Lucido Agency






