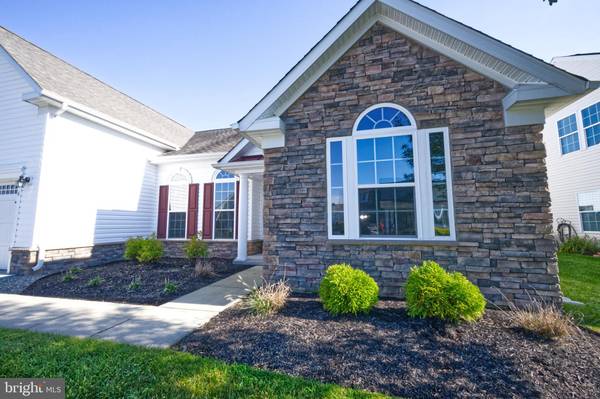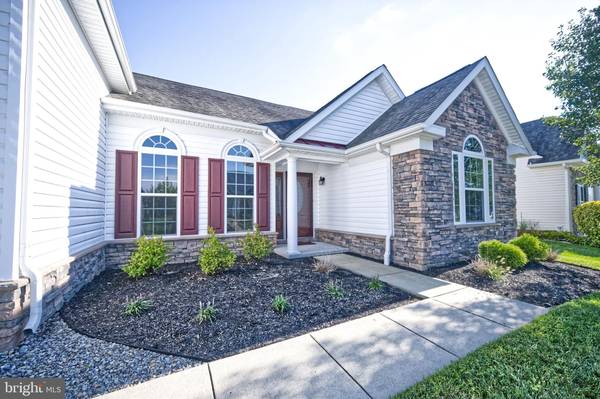$387,000
$399,900
3.2%For more information regarding the value of a property, please contact us for a free consultation.
4 CANVASBACK CIR Bridgeville, DE 19933
4 Beds
3 Baths
2,945 SqFt
Key Details
Sold Price $387,000
Property Type Single Family Home
Sub Type Detached
Listing Status Sold
Purchase Type For Sale
Square Footage 2,945 sqft
Price per Sqft $131
Subdivision Heritage Shores
MLS Listing ID DESU2071638
Sold Date 11/15/24
Style Raised Ranch/Rambler
Bedrooms 4
Full Baths 3
HOA Fees $305/mo
HOA Y/N Y
Abv Grd Liv Area 2,945
Originating Board BRIGHT
Year Built 2010
Annual Tax Amount $1,947
Tax Year 2024
Lot Size 7,841 Sqft
Acres 0.18
Lot Dimensions 65.00 x 125.00
Property Description
Elegant 4BR/3BA raised ranch located in Sussex county's resort style community, Heritage Shores. At over 2900 square feet, the Springbrook model provides generous living and storage spaces that will allow you to downsize without sacrificing space to gather with loved ones and pursue your hobbies. The main living space with hardwood flooring and 10-foot ceilings boasts an open concept kitchen, dining room, and great room with stone fireplace. The kitchen features cherry cabinets and granite counters with stainless steel appliances including a gas cooktop and double ovens. The primary bedroom has a sitting area, two large closets, and a private bathroom with step-in shower. Bedrooms 2 and 3 are conveniently located on the other side of the home with access to a full guest bathroom. An office with French doors and the laundry room are also located on the main level. The second floor offers flexible space that can be used to suit your lifestyle and includes an additional bedroom with walk-in closet, third full bathroom, and a spacious 13x22 bonus room that the current owners used as a media room. Other highlights of 4 Canvasback Drive include a spacious 2-car garage with heavy duty built-in shelving. central vacuum system, irrigation, covered front entryway, rear patio, and dual zone HVAC. Heritage Shores is an active 55+ adult community that offers residents the ability to socialize and connect through a multitude of activities in a beautifully planned, well-manicured setting. Primary amenities include a golf course, on site dining, resort style outdoor pool facility, driving range, health club with fitness center and indoor pool, kayaking, tennis and pickleball courts, horseshoes and bocce, billiards and games, woodworking shop, library, walking paths, and a variety of special interest clubs as well as planned activities. Heritage Shores is located in Bridgeville, Delaware with easy access to the Delaware Beaches!
Location
State DE
County Sussex
Area Northwest Fork Hundred (31012)
Zoning RESIDENTIAL
Rooms
Other Rooms Dining Room, Sitting Room, Bedroom 2, Bedroom 3, Bedroom 4, Kitchen, Great Room, Office, Bonus Room, Primary Bathroom
Main Level Bedrooms 3
Interior
Hot Water Electric
Heating Forced Air
Cooling Central A/C
Fireplaces Number 1
Fireplace Y
Heat Source Natural Gas
Exterior
Garage Garage - Front Entry, Garage Door Opener, Inside Access
Garage Spaces 4.0
Amenities Available Billiard Room, Club House, Common Grounds, Dog Park, Exercise Room, Fitness Center, Game Room, Golf Club, Golf Course, Jog/Walk Path, Library, Pool - Indoor, Pool - Outdoor, Tennis Courts
Waterfront N
Water Access N
Roof Type Architectural Shingle
Accessibility None
Attached Garage 2
Total Parking Spaces 4
Garage Y
Building
Story 2
Foundation Slab
Sewer Public Sewer
Water Public
Architectural Style Raised Ranch/Rambler
Level or Stories 2
Additional Building Above Grade, Below Grade
New Construction N
Schools
School District Woodbridge
Others
Senior Community Yes
Age Restriction 55
Tax ID 131-14.00-284.00
Ownership Fee Simple
SqFt Source Assessor
Acceptable Financing Cash, Conventional, VA
Listing Terms Cash, Conventional, VA
Financing Cash,Conventional,VA
Special Listing Condition Standard
Read Less
Want to know what your home might be worth? Contact us for a FREE valuation!

Our team is ready to help you sell your home for the highest possible price ASAP

Bought with Kimberly Anne Benton • Keller Williams Realty






