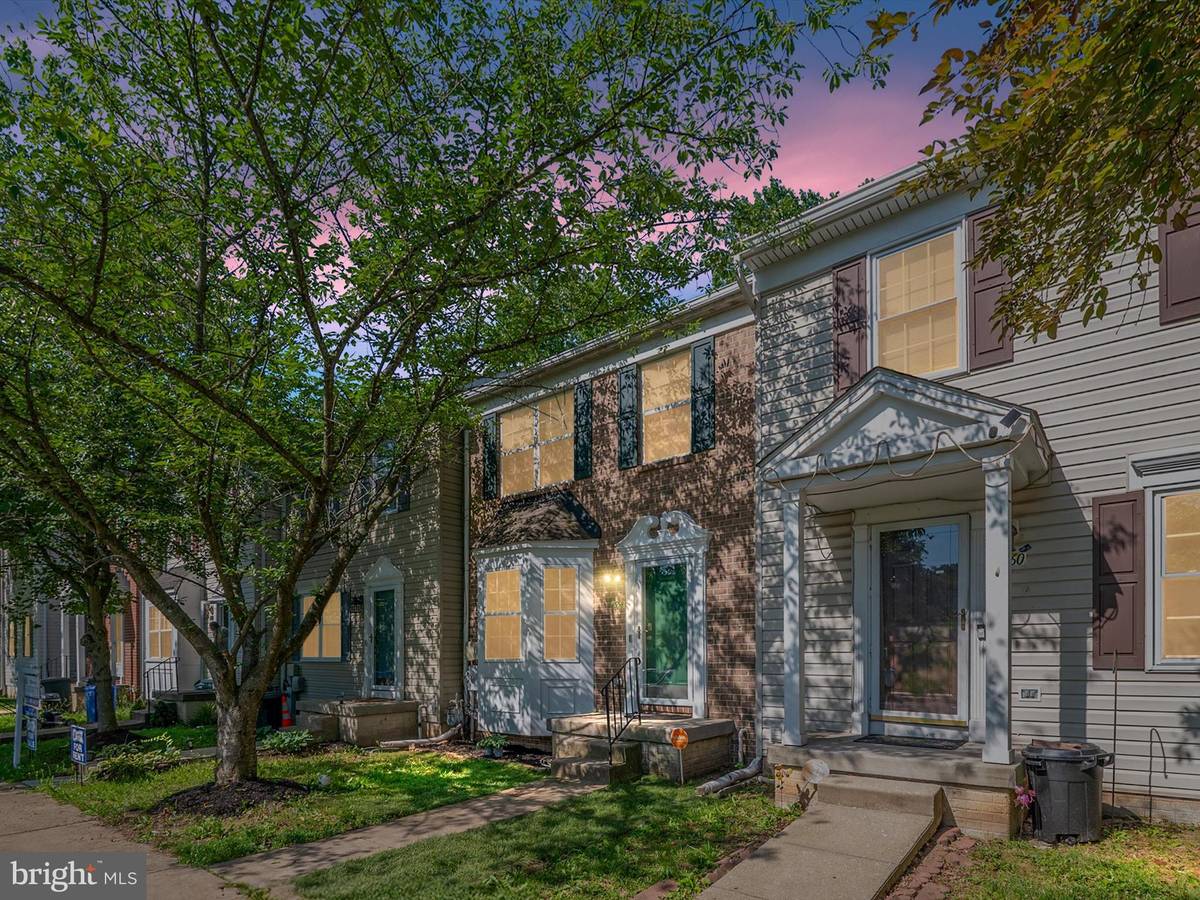Bought with Scott L Miller • High Power Realty, LLC.
$316,000
$329,900
4.2%For more information regarding the value of a property, please contact us for a free consultation.
6558 RIDGEBORNE DR Rosedale, MD 21237
3 Beds
4 Baths
1,652 SqFt
Key Details
Sold Price $316,000
Property Type Townhouse
Sub Type Interior Row/Townhouse
Listing Status Sold
Purchase Type For Sale
Square Footage 1,652 sqft
Price per Sqft $191
Subdivision Deerborne
MLS Listing ID MDBC2132336
Sold Date 08/08/25
Style Colonial
Bedrooms 3
Full Baths 2
Half Baths 2
HOA Y/N N
Abv Grd Liv Area 1,332
Year Built 1997
Annual Tax Amount $2,917
Tax Year 2024
Lot Size 2,178 Sqft
Acres 0.05
Property Sub-Type Interior Row/Townhouse
Source BRIGHT
Property Description
Welcome Home! This beautifully updated townhome offers comfort, space, and convenience with no HOA! Step inside to find bright, spacious living and dining areas filled with natural light—ideal for both entertaining and everyday living. The kitchen shines with sleek quartz countertops, stainless steel appliances, and ample cabinet space—stylish and functional. Upstairs, you'll find three generously sized bedrooms, including a master suite complete with a walk-in closet and private bath. The downstairs family room offers a relaxed space to unwind, with direct access to the deck and patio for seamless indoor-outdoor living. Tranquil suburban living just minutes from local shopping, commuter highways, and downtown Baltimore. Won't last long.. schedule a showing today!
Location
State MD
County Baltimore
Zoning RESIDENTIAL
Rooms
Basement Outside Entrance, Rear Entrance, Sump Pump, Full, Partially Finished, Daylight, Full, Walkout Level, Windows, Improved, Heated
Interior
Interior Features Kitchen - Eat-In, Combination Kitchen/Dining, Primary Bath(s), Floor Plan - Traditional
Hot Water Natural Gas
Heating Heat Pump(s)
Cooling Central A/C
Equipment Dishwasher, Disposal, Dryer, Oven/Range - Gas, Refrigerator, Washer, Freezer, Exhaust Fan, Microwave
Fireplace N
Window Features Double Pane
Appliance Dishwasher, Disposal, Dryer, Oven/Range - Gas, Refrigerator, Washer, Freezer, Exhaust Fan, Microwave
Heat Source Natural Gas
Exterior
Exterior Feature Deck(s), Patio(s)
Parking On Site 2
Fence Rear
Utilities Available Cable TV Available
Water Access N
View Street, Trees/Woods, Garden/Lawn
Roof Type Asphalt
Accessibility None
Porch Deck(s), Patio(s)
Garage N
Building
Lot Description Backs to Trees, Stream/Creek, Landscaping
Story 3
Foundation Block
Sewer Public Sewer
Water Public
Architectural Style Colonial
Level or Stories 3
Additional Building Above Grade, Below Grade
Structure Type Dry Wall,Tray Ceilings
New Construction N
Schools
School District Baltimore County Public Schools
Others
Senior Community No
Tax ID 04142300000137
Ownership Fee Simple
SqFt Source Estimated
Security Features Main Entrance Lock,Motion Detectors,Sprinkler System - Indoor,Carbon Monoxide Detector(s),Smoke Detector,Security System
Special Listing Condition Standard
Read Less
Want to know what your home might be worth? Contact us for a FREE valuation!

Our team is ready to help you sell your home for the highest possible price ASAP






