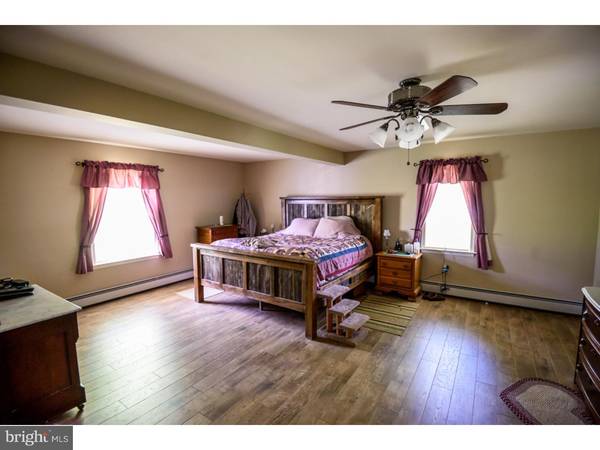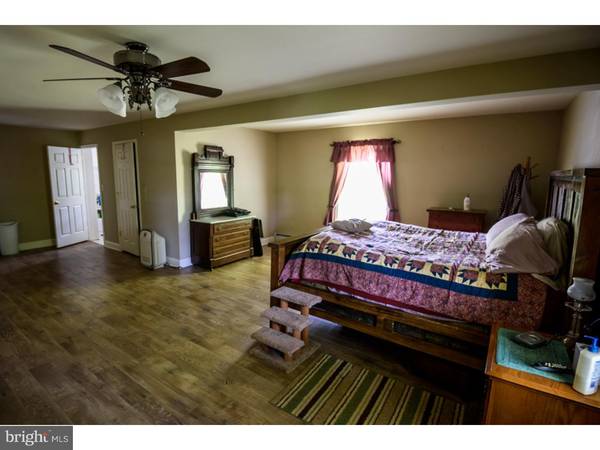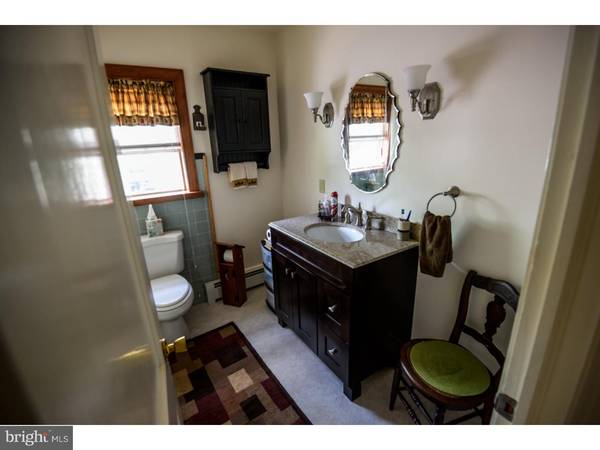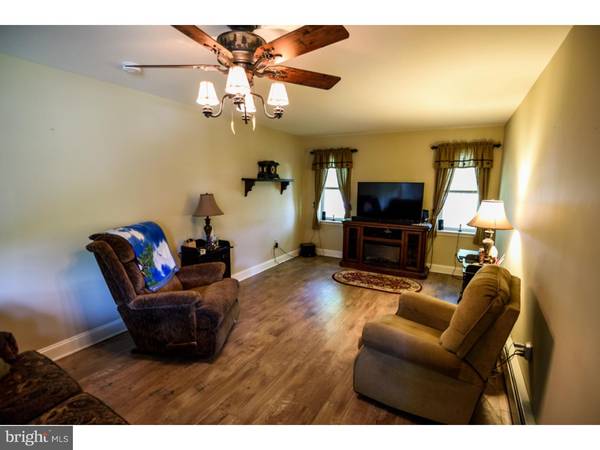$235,000
$235,000
For more information regarding the value of a property, please contact us for a free consultation.
1554 WELSH RD Lansdale, PA 19446
3 Beds
2 Baths
1,826 SqFt
Key Details
Sold Price $235,000
Property Type Single Family Home
Sub Type Detached
Listing Status Sold
Purchase Type For Sale
Square Footage 1,826 sqft
Price per Sqft $128
Subdivision None Available
MLS Listing ID 1002434412
Sold Date 08/29/16
Style Cape Cod
Bedrooms 3
Full Baths 1
Half Baths 1
HOA Y/N N
Abv Grd Liv Area 1,826
Originating Board TREND
Year Built 1951
Annual Tax Amount $3,756
Tax Year 2016
Lot Size 0.723 Acres
Acres 0.72
Lot Dimensions 150
Property Description
This home has a wonderful main bedroom on the first floor that is shaped like an L and very spacious due to an addition put on the house. It has new hardwood flooring throughout the main bedroom, dining area and living room area, new windows, a nicely updated hall bathroom, and a large walk-in main bedroom closet. There is also a large laundry room in the main bedroom that could easily be converted to a main bedroom bathroom. The kitchen has a large triple window above the sink, retro cabinets, and appliances and countertop that area bit dated but easy to customize. The second floor offers a large room with two closets and storage under the roof in front and rear and a third bedroom in the back. The basement was partially finished as a family room and has a half bath both of which need some cosmetic customizations. The exterior of the house has newer siding and roof a new wooden shed and three-quarters of an acre of shade trees. This really is a great value and a must see!
Location
State PA
County Montgomery
Area Towamencin Twp (10653)
Zoning MRC
Rooms
Other Rooms Living Room, Dining Room, Master Bedroom, Bedroom 2, Kitchen, Family Room, Bedroom 1, Laundry, Other
Basement Full
Interior
Interior Features Kitchen - Eat-In
Hot Water Electric
Heating Oil
Cooling None
Fireplace N
Heat Source Oil
Laundry Main Floor
Exterior
Garage Spaces 5.0
Waterfront N
Water Access N
Accessibility None
Total Parking Spaces 5
Garage N
Building
Story 1.5
Sewer On Site Septic
Water Public
Architectural Style Cape Cod
Level or Stories 1.5
Additional Building Above Grade
New Construction N
Schools
High Schools North Penn Senior
School District North Penn
Others
Senior Community No
Tax ID 53-00-09656-002
Ownership Fee Simple
Read Less
Want to know what your home might be worth? Contact us for a FREE valuation!

Our team is ready to help you sell your home for the highest possible price ASAP

Bought with Geoffrey C Horrocks • Keller Williams Real Estate-Montgomeryville






